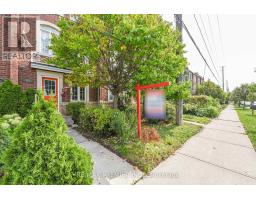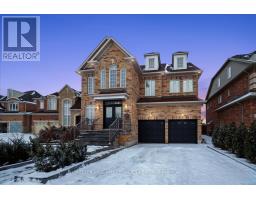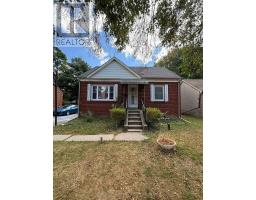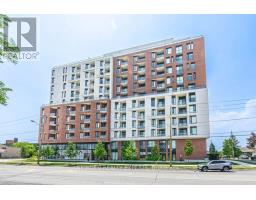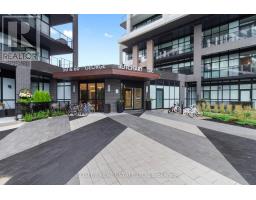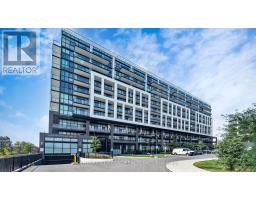31 FREDERICK TISDALE DRIVE, Toronto (Downsview-Roding-CFB), Ontario, CA
Address: 31 FREDERICK TISDALE DRIVE, Toronto (Downsview-Roding-CFB), Ontario
6 Beds5 Baths3000 sqftStatus: Buy Views : 946
Price
$1,120,000
Summary Report Property
- MKT IDW12208567
- Building TypeRow / Townhouse
- Property TypeSingle Family
- StatusBuy
- Added1 weeks ago
- Bedrooms6
- Bathrooms5
- Area3000 sq. ft.
- DirectionNo Data
- Added On23 Aug 2025
Property Overview
Modern Designed Townhouse In peaceful and beautiful Downsview Park community! Close to Public Transit, York U, Shopping center, Community center, etc. Estimated Over 3100sqft in total, 9 feet ceiling on every floor; this 5+1 bedrooms and 5 bathrooms make it to be a great property for investment or as primary residency. (id:51532)
Tags
| Property Summary |
|---|
Property Type
Single Family
Building Type
Row / Townhouse
Storeys
3
Square Footage
3000 - 3500 sqft
Community Name
Downsview-Roding-CFB
Title
Freehold
Land Size
14.8 x 97.4 FT
Parking Type
Detached Garage,Garage
| Building |
|---|
Bedrooms
Above Grade
5
Below Grade
1
Bathrooms
Total
6
Partial
1
Interior Features
Appliances Included
Water Heater, Garage door opener remote(s), Dishwasher, Dryer, Hood Fan, Stove, Washer, Window Coverings, Refrigerator
Flooring
Hardwood, Carpeted
Basement Type
N/A (Finished)
Building Features
Features
Lane
Foundation Type
Unknown
Style
Attached
Square Footage
3000 - 3500 sqft
Rental Equipment
Water Heater
Heating & Cooling
Cooling
Central air conditioning
Heating Type
Forced air
Utilities
Utility Type
Cable(Available),Electricity(Available),Sewer(Available)
Utility Sewer
Sanitary sewer
Water
Municipal water
Exterior Features
Exterior Finish
Brick
Maintenance or Condo Information
Maintenance Fees
$145 Monthly
Maintenance Fees Include
Parcel of Tied Land
Parking
Parking Type
Detached Garage,Garage
Total Parking Spaces
1
| Land |
|---|
Other Property Information
Zoning Description
Freehold with POLT
| Level | Rooms | Dimensions |
|---|---|---|
| Second level | Bedroom | 4.45 m x 3.91 m |
| Bedroom 2 | 4.45 m x 4.06 m | |
| Third level | Bedroom 3 | 4.45 m x 3.91 m |
| Bedroom 4 | 4.45 m x 3.92 m | |
| Basement | Bedroom | 4.14 m x 3.2 m |
| Recreational, Games room | 4.14 m x 3.2 m | |
| Upper Level | Primary Bedroom | 4.45 m x 4.14 m |
| Ground level | Living room | 4.48 m x 3.32 m |
| Kitchen | 3.43 m x 3.14 m | |
| Great room | 4.45 m x 3.91 m |
| Features | |||||
|---|---|---|---|---|---|
| Lane | Detached Garage | Garage | |||
| Water Heater | Garage door opener remote(s) | Dishwasher | |||
| Dryer | Hood Fan | Stove | |||
| Washer | Window Coverings | Refrigerator | |||
| Central air conditioning | |||||



















