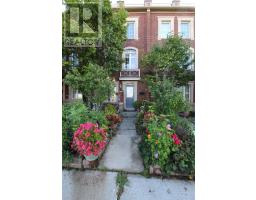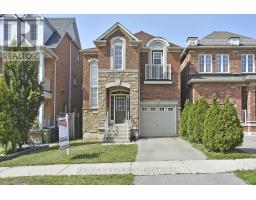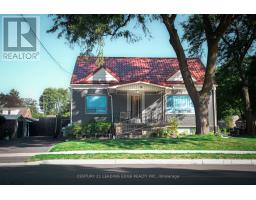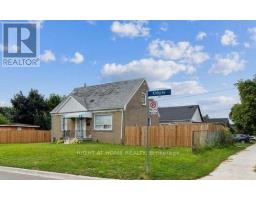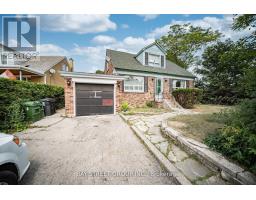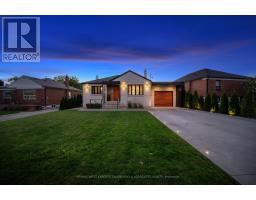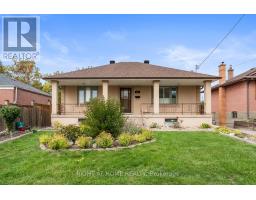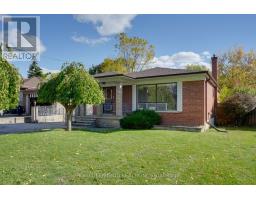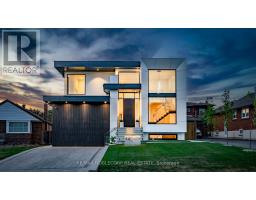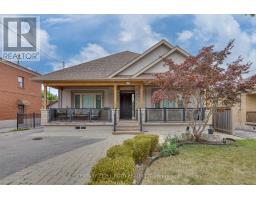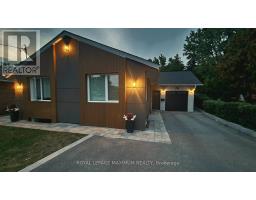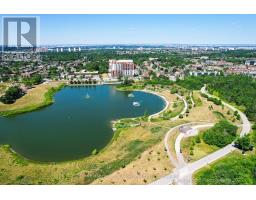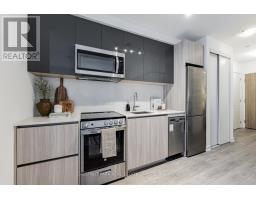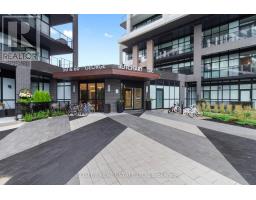7 ADELE AVENUE, Toronto (Downsview-Roding-CFB), Ontario, CA
Address: 7 ADELE AVENUE, Toronto (Downsview-Roding-CFB), Ontario
Summary Report Property
- MKT IDW12402995
- Building TypeHouse
- Property TypeSingle Family
- StatusBuy
- Added16 weeks ago
- Bedrooms3
- Bathrooms3
- Area1100 sq. ft.
- DirectionNo Data
- Added On28 Sep 2025
Property Overview
**Charming 1.5-Storey Detached Home With 2-Car Garage!** Ideally located minutes from transit and Hwys 400 & 401, this home offers a perfect blend of updates and convenience. The main floor features acacia hardwood (2022), crown moulding, newer doors, and an updated 4-pc bath (2022) with marble floors. The living and dining rooms are spacious and soak in the natural light. The bright kitchen on the main floor boasts a new stove (2022-never used). Two of the 3 bedrooms, including the primary, are located on the 2nd floor. The primary bedroom includes a private 2-pc ensuite (not usually available with this style of home) with storage, a double closet, and ceiling fans with remotes. The finished basement provides excellent flexibility with a potential in-law suite, complete with a spacious kitchen, an open concept design including a 3-peice bath, large pantry and utility room. Pot lights, ceramic flooring, and appliances complete the suite space. Enjoy the convenience of a **large detached 2-car garage** (1 auto door), on-demand hot water heater (owned), and additional parking (up to 10 cars in total), sprinkler system, separate electric panel in the garage, a private lot with a brand new retaining wall on the north side (a 30K+ value). Come visit this wonderful family-friendly home that is not only versatile but filled with modern upgrades in a prime location! (id:51532)
Tags
| Property Summary |
|---|
| Building |
|---|
| Land |
|---|
| Level | Rooms | Dimensions |
|---|---|---|
| Second level | Bedroom 2 | 4 m x 3.55 m |
| Primary Bedroom | 4 m x 2.8 m | |
| Basement | Kitchen | 2.6 m x 3.07 m |
| Recreational, Games room | 3.44 m x 4.22 m | |
| Pantry | 2 m x 2.71 m | |
| Utility room | 3.19 m x 1.91 m | |
| Main level | Kitchen | 2.39 m x 3.28 m |
| Living room | 4.12 m x 3.43 m | |
| Dining room | 3.44 m x 2.8 m | |
| Bedroom 3 | 3.43 m x 2.82 m |
| Features | |||||
|---|---|---|---|---|---|
| Gazebo | In-Law Suite | Detached Garage | |||
| Garage | Garage door opener remote(s) | Water Heater - Tankless | |||
| Water Heater | Blinds | Dryer | |||
| Garage door opener | Two stoves | Washer | |||
| Window Coverings | Two Refrigerators | Separate entrance | |||
| Central air conditioning | |||||



























