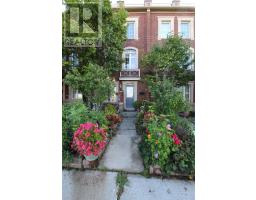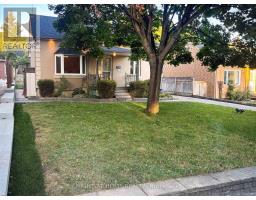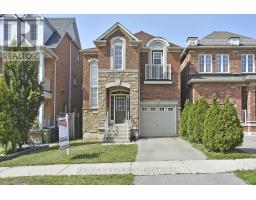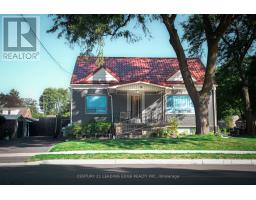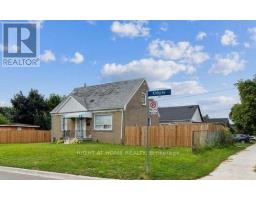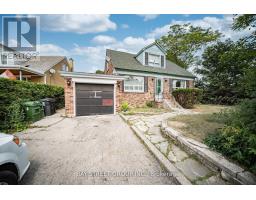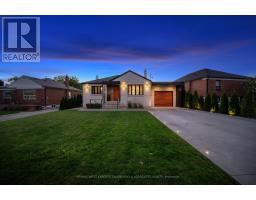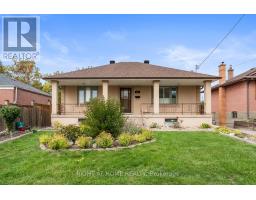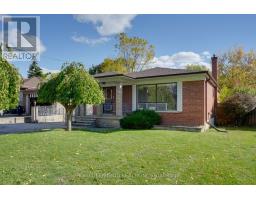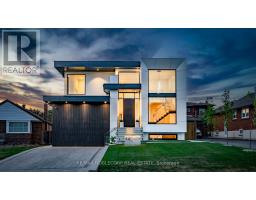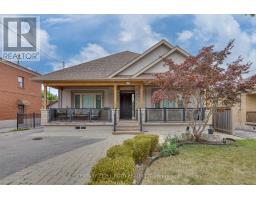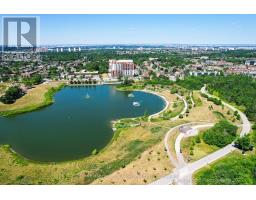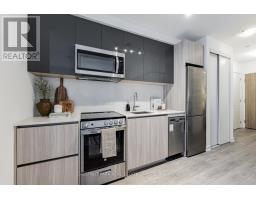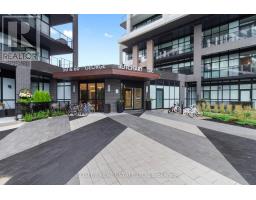76 LANGHOLM DRIVE, Toronto (Downsview-Roding-CFB), Ontario, CA
Address: 76 LANGHOLM DRIVE, Toronto (Downsview-Roding-CFB), Ontario
Summary Report Property
- MKT IDW12425690
- Building TypeHouse
- Property TypeSingle Family
- StatusBuy
- Added21 weeks ago
- Bedrooms4
- Bathrooms3
- Area1100 sq. ft.
- DirectionNo Data
- Added On25 Sep 2025
Property Overview
Completely Renovated Home on a Ravine Lot - Move-in Ready! This fully renovated home from top to bottom is ideally situated on a quiet street with a pie-shaped ravine lot, backing onto mature trees for added privacy and tranquillity. Enjoy the peaceful natural setting with a fully fenced yard. A rare find in such a convenient location. Step inside to a bright, open-concept main floor featuring a walkout to a large, covered patio with a BBQ gas line, perfect for entertaining family and friends. The home offers good-sized bedrooms, including a primary bedroom with a 3-piece en-suite. The lower level is fully finished and includes a bedroom, bathroom, office/study, and a spacious family room with an open-concept kitchen, great for guests or multi-generational living. Major upgrades include: New windows, roof, kitchens, washrooms, fencing, driveway (parking for 5 vehicles) and many more interior features. All appliances included. Conveniently located close to many amenities, this beautiful ravine lot property offers the perfect blend of nature, space, and modern living. Pre-home inspection available. A pleasure to show! (id:51532)
Tags
| Property Summary |
|---|
| Building |
|---|
| Land |
|---|
| Level | Rooms | Dimensions |
|---|---|---|
| Basement | Family room | 7.34 m x 3.06 m |
| Kitchen | 3.06 m x 3.06 m | |
| Bedroom 4 | 3.68 m x 3.96 m | |
| Study | 3.07 m x 3.36 m | |
| Main level | Living room | 4.26 m x 3.96 m |
| Dining room | 3.36 m x 2.77 m | |
| Kitchen | 3.66 m x 3.35 m | |
| Primary Bedroom | 3.36 m x 3.96 m | |
| Bedroom 2 | 4.26 m x 2.75 m | |
| Bedroom 3 | 3.05 m x 3.98 m |
| Features | |||||
|---|---|---|---|---|---|
| Ravine | In-Law Suite | Attached Garage | |||
| Garage | Water softener | Central Vacuum | |||
| Dishwasher | Dryer | Garage door opener | |||
| Hood Fan | Microwave | Stove | |||
| Washer | Window Coverings | Refrigerator | |||
| Central air conditioning | |||||









































