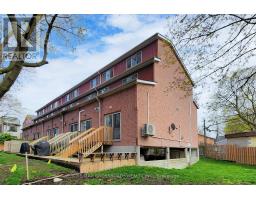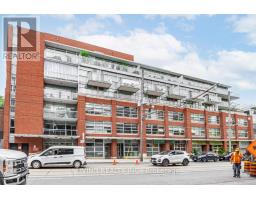307 - 8 TRENT AVENUE, Toronto E02, Ontario, CA
Address: 307 - 8 TRENT AVENUE, Toronto E02, Ontario
Summary Report Property
- MKT IDE9031450
- Building TypeApartment
- Property TypeSingle Family
- StatusBuy
- Added19 weeks ago
- Bedrooms1
- Bathrooms1
- Area0 sq. ft.
- DirectionNo Data
- Added On10 Jul 2024
Property Overview
Welcome to ""The Village by Main Station,"" a contemporary Tridel development conveniently located just minutes from Main Subway Station and Danforth GO Station. This spacious 566 sq ft, 1-bedroom suite features lofty 9-ft ceilings, stainless steel appliances, and the convenience of ensuite laundry. Designed with a functional open-concept layout, the suite includes a galley-style kitchen, perfect for modern living. Step out onto the sunny, enclosed west-facing balcony and enjoy the view. Convenient access to downtown Toronto and minutes to the Don Valley Parkway, the Beach, and a variety of restaurants. This condo offers an impressive array of amenities, including a gym, party/meeting room, recreation room, rooftop deck/garden with BBQs, and visitor suite. This property is a must-see! **** EXTRAS **** The suite has been recently updated with a stylish backsplash, new baseboards, fresh paint, engineered vinyl flooring, and upgraded light fixtures. As an added bonus, the suite comes equipped with a Tushy bidet. (id:51532)
Tags
| Property Summary |
|---|
| Building |
|---|
| Level | Rooms | Dimensions |
|---|---|---|
| Flat | Living room | 5.28 m x 3.18 m |
| Dining room | 5.28 m x 3.18 m | |
| Kitchen | 2.74 m x 2.44 m | |
| Primary Bedroom | 3.35 m x 2.92 m |
| Features | |||||
|---|---|---|---|---|---|
| Balcony | Dishwasher | Dryer | |||
| Refrigerator | Stove | Washer | |||
| Central air conditioning | Exercise Centre | Party Room | |||
| Recreation Centre | Visitor Parking | ||||








































