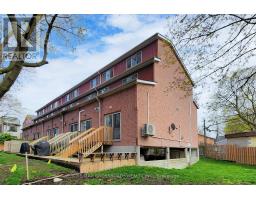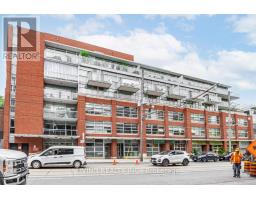34 - 2112 QUEEN STREET E, Toronto E02, Ontario, CA
Address: 34 - 2112 QUEEN STREET E, Toronto E02, Ontario
Summary Report Property
- MKT IDE9012629
- Building TypeApartment
- Property TypeSingle Family
- StatusBuy
- Added14 weeks ago
- Bedrooms1
- Bathrooms1
- Area0 sq. ft.
- DirectionNo Data
- Added On12 Aug 2024
Property Overview
This is a Large 1 Bedroom with a Terrace at the Hammersmith in the incredible Beach Community! Huge Combined living and dining room with skylight and floor to ceiling window. Spacious Eat In Kitchen with walk out to private terrace on the quiet side of the building perfect for outdoor seating or lounge space. Massive primary bedroom large enough for a king size bed with end tables and small sitting area featuring 2 double closets. This is an estate sale that has completed probate and is ready for your personal touch. Perfect location in the heart of the Beach Community. Minutes to the Beach, Boardwalk, TTC and the shops of Queen St East. Building has visitor parking and Wait until you see the Building Courtyard with its lush greenery! **** EXTRAS **** 92 walking score. Everything at your footsteps! \"Other\" refers to terrace. (id:51532)
Tags
| Property Summary |
|---|
| Building |
|---|
| Level | Rooms | Dimensions |
|---|---|---|
| Flat | Living room | 8.23 m x 3.57 m |
| Dining room | 8.23 m x 3.57 m | |
| Kitchen | 3.34 m x 4.11 m | |
| Primary Bedroom | 4.11 m x 4.48 m | |
| Other | 2.9 m x 2.43 m |
| Features | |||||
|---|---|---|---|---|---|
| Underground | Dishwasher | Dryer | |||
| Hood Fan | Refrigerator | Stove | |||
| Washer | Wall unit | Visitor Parking | |||
| Storage - Locker | |||||




















































