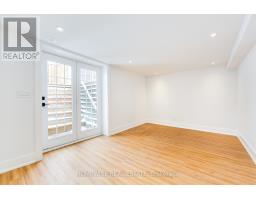301 - 2017 DANFORTH AVENUE, Toronto E02, Ontario, CA
Address: 301 - 2017 DANFORTH AVENUE, Toronto E02, Ontario
Summary Report Property
- MKT IDE8465048
- Building TypeOffices
- Property TypeOffice
- StatusRent
- Added18 weeks ago
- Bedrooms0
- Bathrooms0
- AreaNo Data sq. ft.
- DirectionNo Data
- Added On15 Jul 2024
Property Overview
Located on the vibrant Danforth, this third-floor office space boasts an east exposure, ensuring it is bathed in natural light from the expansive windows. The open-concept layout offers flexibility, allowing it to be easily partitioned into two large offices. Conveniently accessible by subway and other public transit options, it provides a seamless commute for your team. With numerous coffee shops and amenities nearby, this location promotes a dynamic work environment. The space also features access to a two-piece bathroom, adding to its practicality and convenience. **** EXTRAS **** HST is INCLUSIVE of price. One Two-Piece Washroom, One Main Entrance And Three Separate Entry Points To Office Unit. Gross Lease + Hst Includes Hydro, Water, Heat And Ac. Tenant Responsible For Regular Cleaning And Garbage Removal. (id:51532)
Tags
| Property Summary |
|---|
| Building |
|---|
| Land |
|---|
| Features | |||||
|---|---|---|---|---|---|
| Fully air conditioned | |||||


























