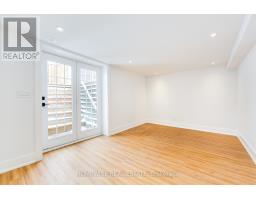508 - 2369 DANFORTH AVENUE, Toronto E02, Ontario, CA
Address: 508 - 2369 DANFORTH AVENUE, Toronto E02, Ontario
Summary Report Property
- MKT IDE9042115
- Building TypeApartment
- Property TypeSingle Family
- StatusRent
- Added18 weeks ago
- Bedrooms2
- Bathrooms2
- AreaNo Data sq. ft.
- DirectionNo Data
- Added On17 Jul 2024
Property Overview
>. Discover an exceptional rental opportunity in the heart of Toronto with this stunning 2-bedroom, 2-bathroom residence. Nestled just steps away from transit, shopping, restaurants, schools, and parks, convenience meets luxury in this prime location.Step inside to find a bright interior adorned with 9' ceilings and stylish wide plank laminate flooring throughout. The balcony offers captivating north-facing views, perfect for enjoying the city skyline. The kitchen boasts quartz countertops and stainless steel appliances, complemented by a convenient stacked washer/dryer. Additionally, a spacious locker ensures ample room for bike storage.Residents can also enjoy a host of building amenities including a well-equipped gym, 24/7 concierge service, an inviting party room, and visitor parking.The location is equally impressive, with Woodbine Subway Station just a 7-minute walk away, and Main Subway Station & Danforth GO Station reachable in just 6 minutes on foot. For outdoor enthusiasts, The Beaches are a quick 10-minute bike ride away.This rental opportunity promises a vibrant and convenient lifestyle, perfect for those seeking both comfort and accessibility in Toronto's dynamic urban landscape. **** EXTRAS **** Quartz Kitchen Countertop, Laminate Plank Flooring throughout. (id:51532)
Tags
| Property Summary |
|---|
| Building |
|---|
| Level | Rooms | Dimensions |
|---|---|---|
| Main level | Primary Bedroom | 2.72 m x 3.17 m |
| Bedroom 2 | 2.92 m x 3.17 m | |
| Living room | 3.45 m x 4.83 m | |
| Dining room | 3.45 m x 4.83 m | |
| Kitchen | 3.45 m x 4.83 m |
| Features | |||||
|---|---|---|---|---|---|
| Balcony | Carpet Free | In suite Laundry | |||
| Underground | Dishwasher | Dryer | |||
| Microwave | Range | Refrigerator | |||
| Stove | Washer | Central air conditioning | |||
| Security/Concierge | Exercise Centre | Visitor Parking | |||
| Party Room | Storage - Locker | ||||





























