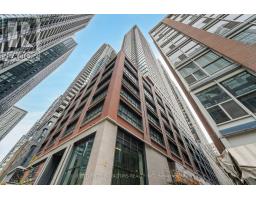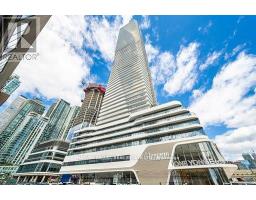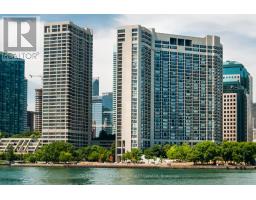122 - 10 MENDELSSOHN STREET, Toronto, Ontario, CA
Address: 122 - 10 MENDELSSOHN STREET, Toronto, Ontario
Summary Report Property
- MKT IDE9257371
- Building TypeApartment
- Property TypeSingle Family
- StatusBuy
- Added4 weeks ago
- Bedrooms3
- Bathrooms2
- Area0 sq. ft.
- DirectionNo Data
- Added On16 Aug 2024
Property Overview
**Renovated, Spacious 3-Bedroom Condo**: 1093 sq ft, end unit on the first floor no need for an elevator.- **Bright & Open-Concept**: Sunlit living area with a cozy electric fireplace, large balcony.- **Modern Kitchen**: Updated with stainless steel appliances, stone countertops, and a custom pantry.- **Primary Suite**: Includes a 3-piece ensuite with a walk-in shower and large closet.- **Convenience & Storage**: Ensuite laundry, coat closet, linen closet, and plenty of storage.- **Amenities Nearby**: Warden Hilltop Community Centre with gym, playground, and more. Taylor Creek Park trails close by.- **Great Location**: 2-min walk to bus, 5-min to Warden Subway. Quick access to DVP.- **Shops & Coffee**: On-site shops and a Tim Hortons across the street. (id:51532)
Tags
| Property Summary |
|---|
| Building |
|---|
| Level | Rooms | Dimensions |
|---|---|---|
| Main level | Foyer | 1.31 m x 2.98 m |
| Kitchen | 2.71 m x 2.83 m | |
| Dining room | 2.7 m x 2.7 m | |
| Living room | 2.95 m x 4.67 m | |
| Primary Bedroom | 4.5 m x 2.77 m | |
| Bedroom 2 | 4.12 m x 2.66 m | |
| Bedroom 3 | 3.96 m x 2.34 m |
| Features | |||||
|---|---|---|---|---|---|
| Balcony | Carpet Free | In suite Laundry | |||
| Underground | Dishwasher | Dryer | |||
| Microwave | Refrigerator | Stove | |||
| Washer | Window Coverings | Central air conditioning | |||
| Visitor Parking | Party Room | Recreation Centre | |||
| Fireplace(s) | Storage - Locker | ||||

























































