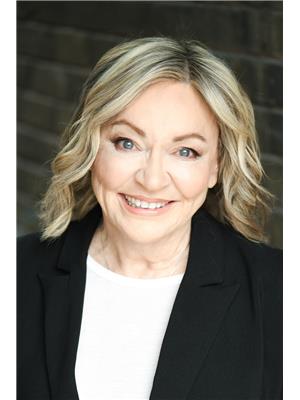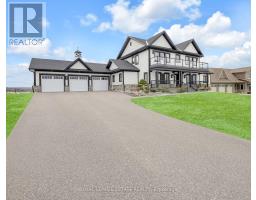8 WILLOWHURST CRESCENT, Toronto E04, Ontario, CA
Address: 8 WILLOWHURST CRESCENT, Toronto E04, Ontario
Summary Report Property
- MKT IDE9050641
- Building TypeHouse
- Property TypeSingle Family
- StatusBuy
- Added1 days ago
- Bedrooms4
- Bathrooms2
- Area0 sq. ft.
- DirectionNo Data
- Added On11 Aug 2024
Property Overview
Discover tranquility in this spacious 2 bedroom, 2-bath bungalow backing onto Taylor Massey creek, ideally located in the sought-after Wexford/Maryvale neighborhood. Experience a seamless flow throughout the living, dining, and kitchen areas, which have been opened up to provide a more spacious and modern open-concept feel. The renovated kitchen is a chef's delight equip with a breakfast bar and quartz counters, perfect for hosting or grabbing a quick bite. Enjoy family dinners in the dining room with built-in bench seating to maximize space. The bedrooms are a great size and overlook the backyard to provide a beautiful backdrop of trees and gardens. The primary bedroom features a built-in closet system, offering ample storage.The basement provides additional bedrooms and rec room. A side entrance means potential for a private suite in the future. Step outside to an expansive backyard offering both privacy and serene views. So much space for the family to play, a swingset for the kids and shed for all your outdoor toys. Enjoy the convenience of nearby parks, schools, and minutes to the 401 and transit. This home offers modern comfort, tranquility, and a desirable community. Don't miss the opportunity to make this your new sanctuary! Second basement bedroom staged as a rec room. **** EXTRAS **** Work Bench and White Cabinet in Utility Room, Work Bench and Wall mounted Cabinets in Garage,Shed and Swing Set in Back yard. (id:51532)
Tags
| Property Summary |
|---|
| Building |
|---|
| Land |
|---|
| Level | Rooms | Dimensions |
|---|---|---|
| Lower level | Recreational, Games room | 2.88 m x 3.93 m |
| Bedroom 3 | 2.99 m x 3.93 m | |
| Laundry room | 6.05 m x 6 m | |
| Main level | Living room | 3.96 m x 3.55 m |
| Dining room | 3.32 m x 2.46 m | |
| Kitchen | 2.62 m x 5.11 m | |
| Primary Bedroom | 2.84 m x 3.73 m | |
| Bedroom 2 | 3.09 m x 3.56 m |
| Features | |||||
|---|---|---|---|---|---|
| Attached Garage | Dishwasher | Dryer | |||
| Freezer | Refrigerator | Stove | |||
| Washer | Window Coverings | Separate entrance | |||
| Window air conditioner | |||||























































