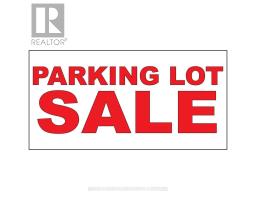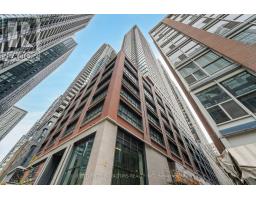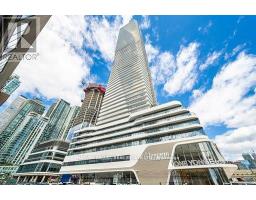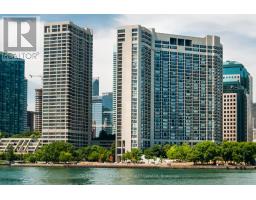117 PALMDALE DRIVE, Toronto, Ontario, CA
Address: 117 PALMDALE DRIVE, Toronto, Ontario
Summary Report Property
- MKT IDE9252738
- Building TypeRow / Townhouse
- Property TypeSingle Family
- StatusBuy
- Added4 weeks ago
- Bedrooms4
- Bathrooms3
- Area0 sq. ft.
- DirectionNo Data
- Added On13 Aug 2024
Property Overview
Stunning 2-Storey 3 +1 Bedrooms Townhome In High Demand Location.. Well Maintained, Bright And Spacious Layout. Great Opportunity For First Time Buyer! Hardwood floor throughout. Freshly Painted Main Floor. Recently renovated bathrooms & ceramic floors from foyer to kitchen. Renovated kitchen features quartz countertop, steel-stainless appliances & solid cabinets. Expansive living room combined with dining room, can walk-out to private fenced backyard. Large master bedroom has his/hers closet. Finished Basement has large bedroom, 3PC bathroom, laundry room & many storages. Easy Access To TTC, Hwy 401/404 & Dvp, Schools, Supermarkets, Restaurants, Parks And Much More!! **** EXTRAS **** Low-Maintenance Fees Incl: Internet/Full Chanel Cable TV, Water, Snow Removal, Lawn Care & Garbage Removal, Roofing, Fencing, Security Camera, Visitor Parking & Common Element Amenities. (id:51532)
Tags
| Property Summary |
|---|
| Building |
|---|
| Level | Rooms | Dimensions |
|---|---|---|
| Second level | Primary Bedroom | 4.57 m x 3.08 m |
| Bedroom 2 | 3.98 m x 3 m | |
| Bedroom 3 | 2.78 m x 2.47 m | |
| Basement | Bedroom | 5.2 m x 3.37 m |
| Laundry room | 3.98 m x 2.74 m | |
| Main level | Living room | 5.82 m x 3.38 m |
| Dining room | 3.36 m x 2.77 m | |
| Kitchen | 3.35 m x 2.16 m |
| Features | |||||
|---|---|---|---|---|---|
| Carpet Free | Underground | Water Heater - Tankless | |||
| Blinds | Dishwasher | Dryer | |||
| Range | Refrigerator | Stove | |||
| Washer | Central air conditioning | ||||















































