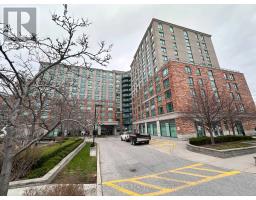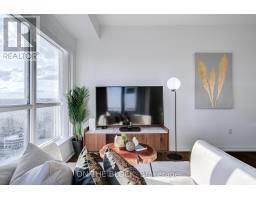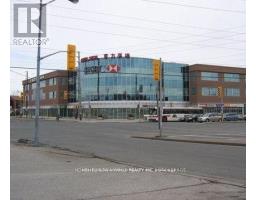1009 - 4725 SHEPPARD AVENUE, Toronto E07, Ontario, CA
Address: 1009 - 4725 SHEPPARD AVENUE, Toronto E07, Ontario
Summary Report Property
- MKT IDE9050732
- Building TypeApartment
- Property TypeSingle Family
- StatusBuy
- Added14 weeks ago
- Bedrooms3
- Bathrooms2
- Area0 sq. ft.
- DirectionNo Data
- Added On11 Aug 2024
Property Overview
WelcomeTo""Riviera ClubII""Freshly Painted Largest Layout in Building,Unobstructed NorthView,This Exceptional 2Bedroom+Den & 2Full Bathroom Condo Offers A Blend Of Modern Comfort and Convenience In an Unbeatable Location.Move-In Ready,Open Concept,Bright & Spacious Approx.1700Sq.Ft.Unit W/Real Eat-In Kitchen.Master Bedroom W/Walk In Closet &5Piece Washroom With Tub/shower &Second 4Piece Full Washroom With Shower.No Carpet.Sun-Filled Quality Usable Space W/Floor-To-Ceiling Windows W/Large Balcony,Your Choice Of Having A Formal Dining Area Or A Massive Den. 2 Car Tandem Parking&lots of visitor parking.Perfect For Family Who Wants A Living Space Like A Townhouse.Well Maintained Building With Great recreation facilities.24 hours Concierge,Indoor/Outdoor Swimming Pool,Billiard,Indoor Squash,Party Room,Gym,Sauna,Jacuzzi,Tennis Court.Great Location,One bus to Sheppard Subway,Short walk to future Bloor/Danforth Subway.Close To 401,Scarborough Town Centre and UFT & more... **** EXTRAS **** Maintenance fee covers 2 Car Tandem Parking, Water,1.5GB high speed Internet router with smart 3 devices (id:51532)
Tags
| Property Summary |
|---|
| Building |
|---|
| Level | Rooms | Dimensions |
|---|---|---|
| Flat | Living room | 6.22 m x 3.33 m |
| Dining room | 4.45 m x 4.15 m | |
| Kitchen | 4.85 m x 3.22 m | |
| Eating area | 3.35 m x 3.36 m | |
| Primary Bedroom | 5.15 m x 2.85 m | |
| Bedroom 2 | 5.15 m x 2.85 m | |
| Bathroom | 2.26 m x 2.72 m | |
| Bathroom | 1.78 m x 1.86 m | |
| Den | 2.9 m x 4.14 m | |
| Laundry room | 1.78 m x 2.43 m |
| Features | |||||
|---|---|---|---|---|---|
| Balcony | Underground | Dishwasher | |||
| Dryer | Refrigerator | Stove | |||
| Washer | Central air conditioning | ||||



















































