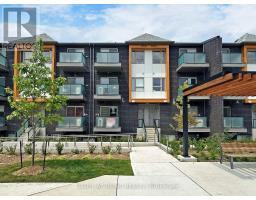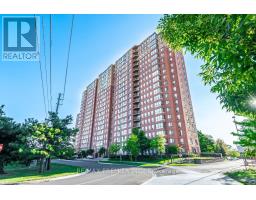3 BOURNVILLE DRIVE, Toronto E08, Ontario, CA
Address: 3 BOURNVILLE DRIVE, Toronto E08, Ontario
Summary Report Property
- MKT IDE9249189
- Building TypeHouse
- Property TypeSingle Family
- StatusBuy
- Added15 weeks ago
- Bedrooms4
- Bathrooms2
- Area0 sq. ft.
- DirectionNo Data
- Added On11 Aug 2024
Property Overview
Welcome To 3 Bournville Dr, A Stunning Brick Bungalow In The Heart Of Guildwood Village! This Gem Boasts 3+1 Bedrooms & Dazzling Upgraded Flooring Throughout. Step Outside To A Beautifully Manicured Oasis w/Lush Landscaping, A Cozy Deck,&A Charming Gazebo All Enveloped By Mature Hedges & A Private Fenced Yard. The Fin. Bsmt w/A Sep. Entrance Offers Endless Possibilities: An In-Law Suite Or A Fantastic Income Opp. The Bsmt Also Features A Welcoming Fireplace, Perfect For Cozy Evenings, & A 3-Pc Bthrm w/Granite Countertops. Nestled In A Vibrant, Family-Friendly Comm., This Home Is Surrounded By Top-Notch Schools, Scenic Parks, & Convenient Transit. Enjoy A Short Stroll To The Picturesque Guild Park & Gardens, Or Explore The Nearby Lake Ontario Waterfront. W/Ample Shopping, Dining, & Rec Activities At Your Fingertips, You Won't Want To Miss Out On This (id:51532)
Tags
| Property Summary |
|---|
| Building |
|---|
| Land |
|---|
| Level | Rooms | Dimensions |
|---|---|---|
| Basement | Laundry room | 2.35 m x 3.64 m |
| Recreational, Games room | 6.32 m x 6.72 m | |
| Kitchen | 1.25 m x 1.21 m | |
| Bedroom 4 | 3.94 m x 3.66 m | |
| Workshop | 3.14 m x 3.31 m | |
| Main level | Living room | 5.2 m x 3.81 m |
| Dining room | 3.06 m x 2.73 m | |
| Kitchen | 3.84 m x 3.05 m | |
| Primary Bedroom | 3.78 m x 3.36 m | |
| Bedroom 2 | 2.77 m x 3.35 m | |
| Bedroom 3 | 2.77 m x 3.22 m |
| Features | |||||
|---|---|---|---|---|---|
| Wooded area | Carport | Dishwasher | |||
| Dryer | Refrigerator | Stove | |||
| Window Coverings | Separate entrance | Central air conditioning | |||
























































