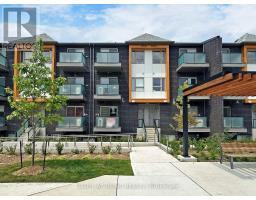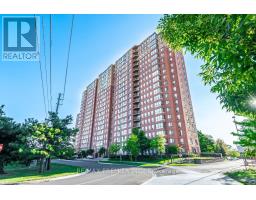39 PIN LANE, Toronto E08, Ontario, CA
Address: 39 PIN LANE, Toronto E08, Ontario
Summary Report Property
- MKT IDE9010810
- Building TypeHouse
- Property TypeSingle Family
- StatusBuy
- Added19 weeks ago
- Bedrooms5
- Bathrooms4
- Area0 sq. ft.
- DirectionNo Data
- Added On12 Jul 2024
Property Overview
RARE OPPORTUNITY!!!Wecome to 39 Pin Lane. This Beautiful Custom Built Semi-Detached Located In Demand Guildwood Community Of East Scarborough. Quality Upgrades Include 9'Ceiling On Main,Hardwood Floors,Modern Kitchen W/Granite Counter,Stainless Steel Appls. And Ceramic Backsplash.The Main Floor Features An Open Concept Design With Lots Of Windows,Pot Lights & Juliet Balcony Off The Breakfast Area. Snuggle Up To A Cozy Gas F/P In The Living Room While Enjoying Your Favourite Show. The 2nd Floor Has 3 Spacious Sun Filled Bedrooms,2 Full Baths And A Walk-In Closet Off The Primary Room. The Ground Level Has An Additional 4th Br W/4 Pce Ensuite And A Separate Entrance. Potl Fee Includes Water. This Home Shows Exceptionally Well And Is Only Steps Away From The Prestigious Scarborough Golf And Country Club. Close To All Shopping And Amenities. **** EXTRAS **** Gazebo in the backyard/ Appliances in the Basement (id:51532)
Tags
| Property Summary |
|---|
| Building |
|---|
| Land |
|---|
| Level | Rooms | Dimensions |
|---|---|---|
| Second level | Primary Bedroom | 4.45 m x 3.66 m |
| Bedroom 2 | 3.02 m x 3.44 m | |
| Bedroom 3 | 3.02 m x 3.44 m | |
| Basement | Bedroom | Measurements not available |
| Kitchen | Measurements not available | |
| Main level | Living room | 5.82 m x 3.08 m |
| Dining room | 5.82 m x 3.08 m | |
| Kitchen | 2.74 m x 3.55 m | |
| Ground level | Bedroom 4 | 4.33 m x 3.44 m |
| Features | |||||
|---|---|---|---|---|---|
| Garage | Dishwasher | Dryer | |||
| Garage door opener | Refrigerator | Stove | |||
| Washer | Window Coverings | Central air conditioning | |||
























































