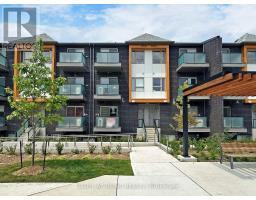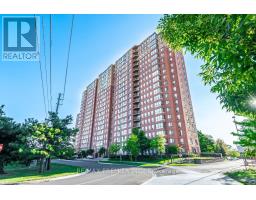44 MUIR DRIVE, Toronto E08, Ontario, CA
Address: 44 MUIR DRIVE, Toronto E08, Ontario
6 Beds5 Baths0 sqftStatus: Buy Views : 541
Price
$2,589,000
Summary Report Property
- MKT IDE9032129
- Building TypeHouse
- Property TypeSingle Family
- StatusBuy
- Added19 weeks ago
- Bedrooms6
- Bathrooms5
- Area0 sq. ft.
- DirectionNo Data
- Added On10 Jul 2024
Property Overview
4,600 SqFt. Of Luxurious Living Space. Oversized 54' X 199' Lot. Hardwood Fl Thru-Out, Soaring 10'Ceiling, Skylight, Glass Railings, Over 150 Pot Lights, 2-Way Fireplace, Contemporary Chef Kitchen With Quartz Countertop, Large Centre Island, B/I S/S High End Appliances, 4 Oversized Bedrooms With Coffered Ceiling, B/I Closets, Master Br With Custom W/I Closet, Soaker Tub, Glass Encased Shower. **** EXTRAS **** Stainless Steel Fridge, Stove, Built-In Dishwasher, Quartz Countertop. Finished Basement With Walkout To Yard, 5th Br, Rec Room And 3 Pcs Washroom. Laundry Room On Both 2nd Floor And Bsmt. (id:51532)
Tags
| Property Summary |
|---|
Property Type
Single Family
Building Type
House
Storeys
2
Community Name
Scarborough Village
Title
Freehold
Land Size
54 x 198.54 FT
Parking Type
Attached Garage
| Building |
|---|
Bedrooms
Above Grade
4
Below Grade
2
Bathrooms
Total
6
Partial
1
Interior Features
Flooring
Hardwood, Laminate
Basement Features
Apartment in basement, Separate entrance
Basement Type
N/A
Building Features
Foundation Type
Block
Style
Detached
Structures
Shed
Heating & Cooling
Cooling
Central air conditioning
Heating Type
Forced air
Utilities
Utility Type
Cable(Installed),Sewer(Installed)
Utility Sewer
Sanitary sewer
Water
Municipal water
Exterior Features
Exterior Finish
Stucco
Parking
Parking Type
Attached Garage
Total Parking Spaces
6
| Land |
|---|
Lot Features
Fencing
Fenced yard
| Level | Rooms | Dimensions |
|---|---|---|
| Second level | Primary Bedroom | 5.45 m x 4.5 m |
| Bedroom 2 | 4.34 m x 3.62 m | |
| Bedroom 3 | 5.03 m x 5.15 m | |
| Bedroom 4 | 5.42 m x 4.94 m | |
| Basement | Bedroom | 4.25 m x 4.8 m |
| Bedroom | 4 m x 3.2 m | |
| Bedroom 5 | 4.55 m x 3.79 m | |
| Main level | Living room | 7.27 m x 6.06 m |
| Dining room | 7.27 m x 6.06 m | |
| Kitchen | 7.27 m x 7.26 m | |
| Eating area | 7.27 m x 7.26 m | |
| Family room | 6.06 m x 3.1 m |
| Features | |||||
|---|---|---|---|---|---|
| Attached Garage | Apartment in basement | Separate entrance | |||
| Central air conditioning | |||||













































