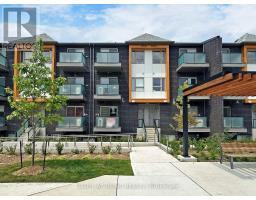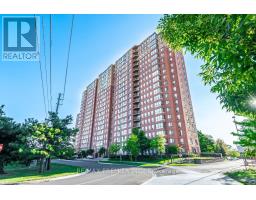55 PINE RIDGE DRIVE, Toronto E08, Ontario, CA
Address: 55 PINE RIDGE DRIVE, Toronto E08, Ontario
Summary Report Property
- MKT IDE8386420
- Building TypeHouse
- Property TypeSingle Family
- StatusBuy
- Added18 weeks ago
- Bedrooms5
- Bathrooms5
- Area0 sq. ft.
- DirectionNo Data
- Added On15 Jul 2024
Property Overview
Experience opulent living in this custom masterpiece nestled in The Bluffs. A private resort-style home on almost an acre, on a ravine, for the ultimate in privacy. With 6000ft2 finished living space over 3 levels, with 4 + 1 bdrms and 5 baths, this home accommodates large families, and multi-generational living. The heart is a designer gourmet kitchen catering to diverse culinary preferences. Nero Assoluto Granite countertops, dual Miele dishwashers, wall ovens, gas wok burner, side-by-side fridge-freezer, and wine fridge offer culinary excellence. The two-story great room, featuring a double-sided fireplace and a walkout to a full-length terrace, and elevator access to all floors. Private gym, steam room, hot tub, pond, and outdoor pool. complete privacy in this luscious ravine back yard **** EXTRAS **** incl: all electric light fixtures, all broadloom where laid, all window coverings, garage door opener and remote (id:51532)
Tags
| Property Summary |
|---|
| Building |
|---|
| Land |
|---|
| Level | Rooms | Dimensions |
|---|---|---|
| Second level | Primary Bedroom | 7.2 m x 7 m |
| Bedroom 2 | 5.51 m x 4.49 m | |
| Family room | 8.61 m x 4.49 m | |
| Lower level | Bedroom 5 | 3.84 m x 3.61 m |
| Recreational, Games room | 6.24 m x 3.85 m | |
| Recreational, Games room | 6.17 m x 5.9 m | |
| Main level | Living room | 6.31 m x 4.14 m |
| Dining room | 6.01 m x 4.11 m | |
| Kitchen | 5.69 m x 5.15 m | |
| Den | 6.25 m x 3.55 m | |
| Bedroom 3 | 3.96 m x 3.62 m | |
| Bedroom 4 | 3.85 m x 3.43 m |
| Features | |||||
|---|---|---|---|---|---|
| Ravine | Conservation/green belt | Garage | |||
| Water Heater | Cooktop | Dishwasher | |||
| Dryer | Hot Tub | Oven | |||
| Refrigerator | Two Washers | Washer | |||
| Wine Fridge | Walk out | Central air conditioning | |||


















































