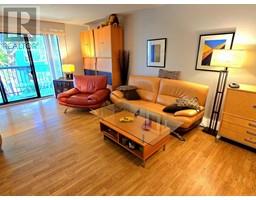1108 - 29 ROSEBANK DRIVE, Toronto E11, Ontario, CA
Address: 1108 - 29 ROSEBANK DRIVE, Toronto E11, Ontario
Summary Report Property
- MKT IDE9044196
- Building TypeRow / Townhouse
- Property TypeSingle Family
- StatusBuy
- Added14 weeks ago
- Bedrooms3
- Bathrooms3
- Area0 sq. ft.
- DirectionNo Data
- Added On11 Aug 2024
Property Overview
Welcome To #1108! A Stunning End-Unit TownHome In The Heart Of The Community,That Boasts Of Outstanding Features - 3 Beds/3 Baths, Gleaming Hardwood Stairs and Laminate Floors; Fresh Painting Throughout; Large Windows Full of Sunlight.Generous-Sized Master Bedroom with His and Her Closet on 3rd Floor.Quartz Countertop and Flush Bar, Glass Backsplash in the Kitchen; Dining and Family Room Look Out to Yard w/ Peace and Joy. Conveniently Located - Steps to Ttc, Park, Library, and Recreation Centres. Minutes to 401 and Scarborough Town Centre. **** EXTRAS **** All S/S appliances - Fridge, Stove, Oven, Rang Hood Fan(2021) and Built-in Dishwasher(2023). Washer and Dryer, all Electric Lighting Fixtures and Window Coverings. A/C(2021),Hot water tank (Rental 2021). AS IS Condition. (id:51532)
Tags
| Property Summary |
|---|
| Building |
|---|
| Land |
|---|
| Level | Rooms | Dimensions |
|---|---|---|
| Second level | Bedroom 2 | 12.76 m x 12.1 m |
| Bedroom 3 | 9.91 m x 11.22 m | |
| Third level | Primary Bedroom | 21.19 m x 11.87 m |
| Basement | Laundry room | 6.99 m x 6.92 m |
| Main level | Living room | 17.48 m x 13.15 m |
| Dining room | 17.48 m x 13.15 m | |
| Kitchen | 8 m x 7.68 m | |
| Eating area | 7.77 m x 7.31 m |
| Features | |||||
|---|---|---|---|---|---|
| Underground | Central air conditioning | ||||

























































