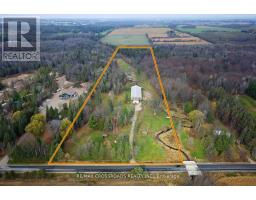25 GORSEY SQUARE, Toronto E11, Ontario, CA
Address: 25 GORSEY SQUARE, Toronto E11, Ontario
Summary Report Property
- MKT IDE9030028
- Building TypeHouse
- Property TypeSingle Family
- StatusBuy
- Added18 weeks ago
- Bedrooms3
- Bathrooms2
- Area0 sq. ft.
- DirectionNo Data
- Added On10 Jul 2024
Property Overview
Welcome to 25 Gorsey Square, a meticulously maintained 3 bedroom bungalow, perfectly situated in a quiet, family-friendly neighbourhood surrounded by mature trees! Gorgeous hardwood floors throughout the main floor and freshly painted! Stunningly renovated bathroom on the main floor with a large walk in shower! Thoughtfully designed with spacious rooms and a layout that flows seamlessly. Fully equipped eat-in kitchen boasting a brand new sleek quartz countertop with ample storage! Brand new kitchen floors! Beautiful natural pine doors! Generously sized bedrooms offer tranquility and comfort. Fully finished open concept basement with a separate entrance! Upgraded German windows! Enjoy your own private retreat in the beautifully landscaped backyard, perfect for entertaining or relaxing in peace. Close-knit neighborhood with a strong sense of community and nearby conveniences including shopping, UofT Scarborough, 401, TTC, GO, and all the shops, schools and churches! Do not miss the opportunity to own this gem! **** EXTRAS **** 100 Amp Service With Breakers, Upgraded German Windows, Fridge, Stove, B/I Dishwasher, Window Coverings, Window Coverings, All ELF'S, 2 Steel Doors, GB&E, CAC, Laundry Sink, Natural Pine Door. (id:51532)
Tags
| Property Summary |
|---|
| Building |
|---|
| Land |
|---|
| Level | Rooms | Dimensions |
|---|---|---|
| Lower level | Recreational, Games room | 7.95 m x 6.98 m |
| Laundry room | 5.43 m x 3.4 m | |
| Other | 3.55 m x 4.82 m | |
| Main level | Living room | 5.2 m x 3.5 m |
| Dining room | 4.31 m x 2.43 m | |
| Kitchen | 3.81 m x 2.74 m | |
| Primary Bedroom | 3.22 m x 4.26 m | |
| Bedroom 2 | 3.81 m x 3.27 m | |
| Bedroom 3 | 2.89 m x 3.25 m |
| Features | |||||
|---|---|---|---|---|---|
| Carport | Separate entrance | Central air conditioning | |||





































































