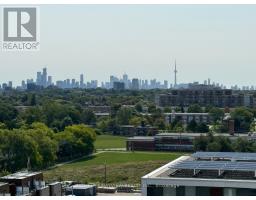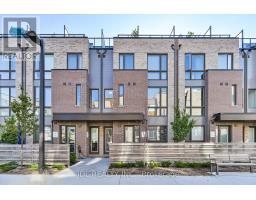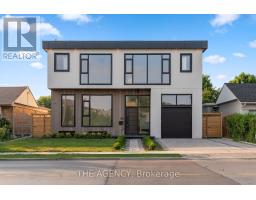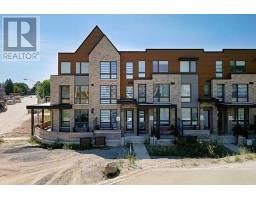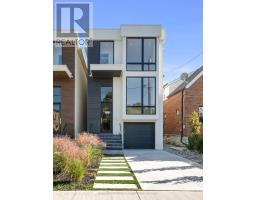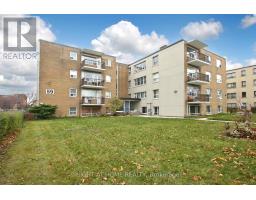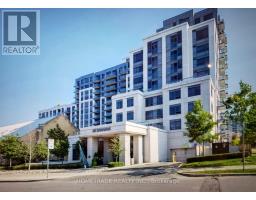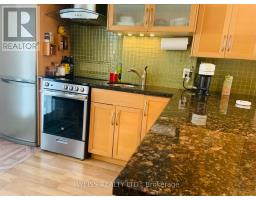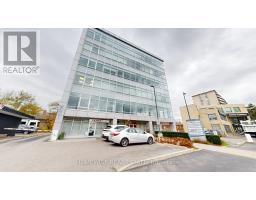3318 BATHURST STREET, Toronto (Englemount-Lawrence), Ontario, CA
Address: 3318 BATHURST STREET, Toronto (Englemount-Lawrence), Ontario
Summary Report Property
- MKT IDC12425038
- Building TypeRow / Townhouse
- Property TypeSingle Family
- StatusBuy
- Added7 hours ago
- Bedrooms2
- Bathrooms1
- Area700 sq. ft.
- DirectionNo Data
- Added On25 Sep 2025
Property Overview
Introducing this bright and inviting 2-bedroom freehold townhouse with two convenient parking spots, perfectly situated in a highly sought-after location. Lovingly maintained and truly move-in ready, this gem offers the best of both comfort and convenience. Enjoy being just steps from top-rated schools, shops, restaurants, transit, and family-friendly parks. The private backyard is an oasis with a brand-new fence, a spacious deck for summer gatherings, and a large garden shed. Inside, the updated kitchen shines with stainless steel appliances, a gas stove, and premium hardwood floors that flow to a charming garden door. Upstairs, youll find a generous primary bedroom, a cozy second bedroom, and a freshly updated 4-piece bathroom. The lower level offers a spacious laundry area with plenty of room for storage or a pantry. (id:51532)
Tags
| Property Summary |
|---|
| Building |
|---|
| Land |
|---|
| Level | Rooms | Dimensions |
|---|---|---|
| Main level | Living room | 2.95 m x 3.05 m |
| Dining room | 2.24 m x 3.05 m | |
| Kitchen | 2.6 m x 3.96 m | |
| Upper Level | Primary Bedroom | 3.35 m x 3.96 m |
| Bedroom 2 | 3.72 m x 2.29 m |
| Features | |||||
|---|---|---|---|---|---|
| Lane | Sump Pump | No Garage | |||
| Water Heater | Water meter | Dishwasher | |||
| Dryer | Furniture | Microwave | |||
| Stove | Washer | Window Coverings | |||
| Refrigerator | Central air conditioning | ||||








































