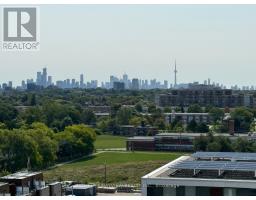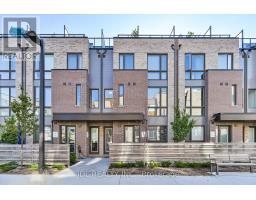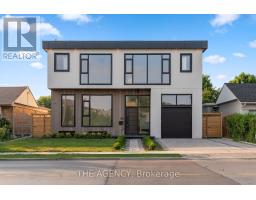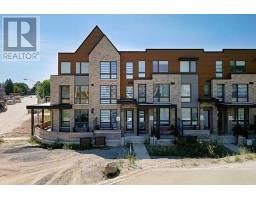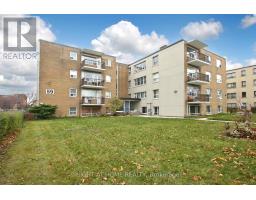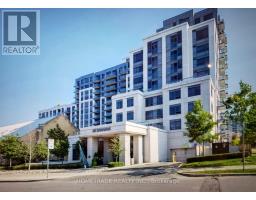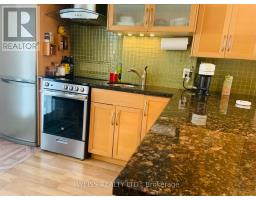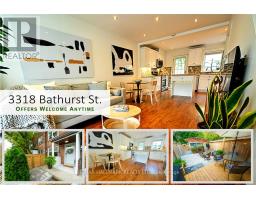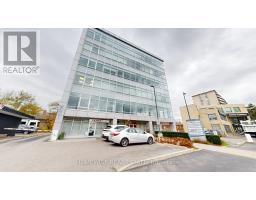683 GLENCAIRN AVENUE, Toronto (Englemount-Lawrence), Ontario, CA
Address: 683 GLENCAIRN AVENUE, Toronto (Englemount-Lawrence), Ontario
Summary Report Property
- MKT IDC12419151
- Building TypeHouse
- Property TypeSingle Family
- StatusBuy
- Added18 hours ago
- Bedrooms5
- Bathrooms4
- Area2500 sq. ft.
- DirectionNo Data
- Added On25 Sep 2025
Property Overview
Stunning Custom-Built Home with Modern Elegance. This newly constructed home offers a bright, open-concept main floor with a sleek kitchen, custom cabinetry, and top-tier appliances. The family room features a gas fireplace and opens to a spacious deck and backyard. Upstairs, the luxurious primary suite includes an ensuite bath, walk-in closet, and extra storage. Three additional bedrooms share a well-appointed full bathroom. The lower level with heated floors offers a large recreation room, a versatile nanny suite/office, and direct garage access. Located close to top schools, TTC subway, shopping, and dining. A perfect blend of luxury and convenience! Designed by renowned architect Lorne Rose, this home combines timeless elegance with thoughtful craftsmanship. (id:51532)
Tags
| Property Summary |
|---|
| Building |
|---|
| Level | Rooms | Dimensions |
|---|---|---|
| Second level | Primary Bedroom | 3.76 m x 4.36 m |
| Bedroom 2 | 3.31 m x 3.38 m | |
| Bedroom 3 | 3.31 m x 2.83 m | |
| Bedroom 4 | 3.03 m x 4.34 m | |
| Lower level | Laundry room | 1.96 m x 1.95 m |
| Bedroom | 2.91 m x 3.16 m | |
| Recreational, Games room | 5.2 m x 4.95 m | |
| Main level | Dining room | 5.64 m x 6.12 m |
| Kitchen | 5.64 m x 3.4 m | |
| Family room | 5.64 m x 3.4 m |
| Features | |||||
|---|---|---|---|---|---|
| Sump Pump | Garage | Cooktop | |||
| Dishwasher | Dryer | Oven | |||
| Washer | Refrigerator | Walk out | |||
| Central air conditioning | |||||

































