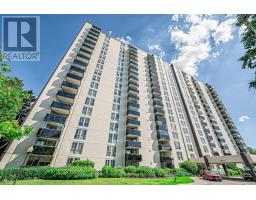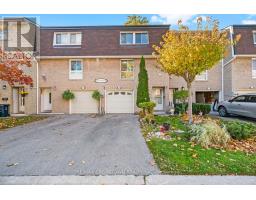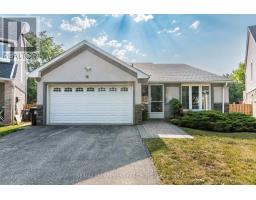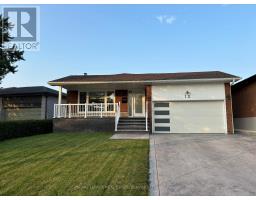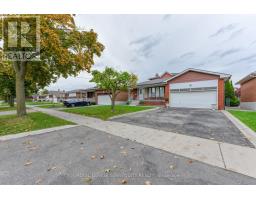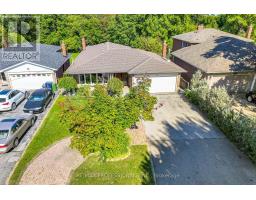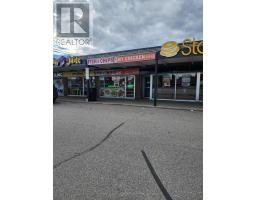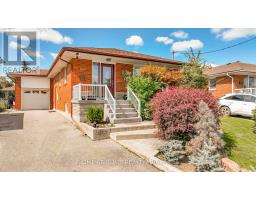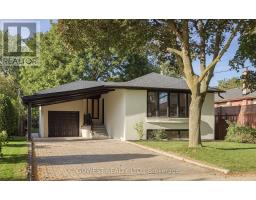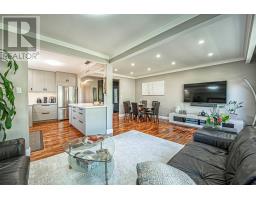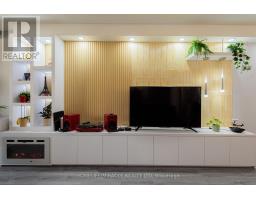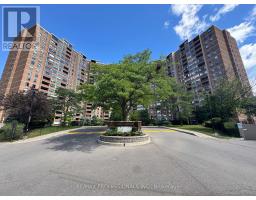28 DECARIE CIRCLE, Toronto (Eringate-Centennial-West Deane), Ontario, CA
Address: 28 DECARIE CIRCLE, Toronto (Eringate-Centennial-West Deane), Ontario
Summary Report Property
- MKT IDW12453198
- Building TypeHouse
- Property TypeSingle Family
- StatusBuy
- Added17 weeks ago
- Bedrooms3
- Bathrooms3
- Area1500 sq. ft.
- DirectionNo Data
- Added On09 Oct 2025
Property Overview
Discover this spectacular, designer-owned 1959 Mid-Century Modern side split, nestled in the sought-after West Deane area of Etobicoke. A true architectural gem, the homes dramatic interior and exterior design were inspired by the owners travels to Palm Springs, California, bringing a touch of desert modernism to this quiet Toronto enclave.Warm contemporary styling flows throughout from the sleek modern kitchen with its striking island and pendant lighting, to the walkout leading to a stunning split-level outdoor entertaining space, perfect for hosting, unwinding in style, or relaxing in the private backyard hot tub all year round.Each room has been thoughtfully designed for versatility and comfort, including a spacious primary suite with a private ensuite and large walk-in closet. The upper-level gas fireplacecreates the perfect atmosphere for cool mornings, while the lower-level wood-burning fireplacesets the mood for cozy evenings in. Enjoy quick access to ravine trails and Mimico Creek, offering miles of scenic walking and cycling paths, nearby parks, and year-round outdoor activities. Ideally located close to Pearson Airport, major highways, and the upcoming Eglinton LRT, this home offers both serenity and convenience. Don't miss your chance to own this fully renovated and thoughtfully curated turn-key Mid-Century Modern hidden gem, in one of Etobicoke's most desirable neighbourhoods where timeless design meets contemporary living. (id:51532)
Tags
| Property Summary |
|---|
| Building |
|---|
| Level | Rooms | Dimensions |
|---|---|---|
| Basement | Laundry room | 3.45 m x 3.12 m |
| Recreational, Games room | 7.32 m x 3.48 m | |
| Main level | Living room | 7.32 m x 3.48 m |
| Kitchen | 4.19 m x 3.23 m | |
| Dining room | 3.12 m x 3 m | |
| Upper Level | Primary Bedroom | 7.44 m x 4.42 m |
| Bathroom | 2.79 m x 1.55 m | |
| Bedroom 2 | 3.45 m x 3.12 m | |
| Bathroom | 3.1 m x 1.98 m | |
| Ground level | Bedroom 3 | 3.12 m x 2.92 m |
| Bathroom | 1.85 m x 0.91 m |
| Features | |||||
|---|---|---|---|---|---|
| Wooded area | Ravine | Conservation/green belt | |||
| Lighting | Sump Pump | Attached Garage | |||
| Garage | Hot Tub | Garage door opener remote(s) | |||
| Water Heater | Dishwasher | Dryer | |||
| Garage door opener | Hood Fan | Stove | |||
| Washer | Window Coverings | Refrigerator | |||
| Central air conditioning | Fireplace(s) | ||||




















































