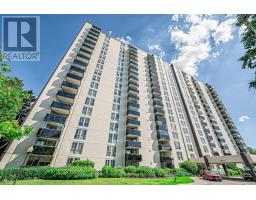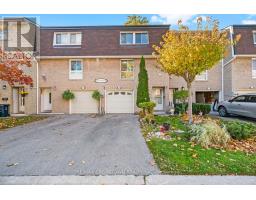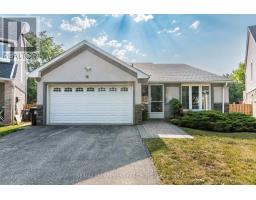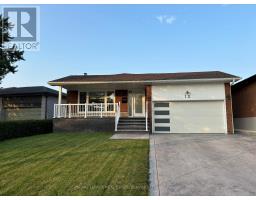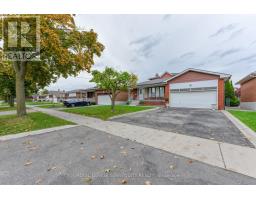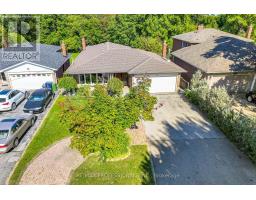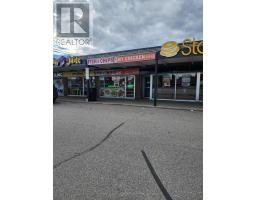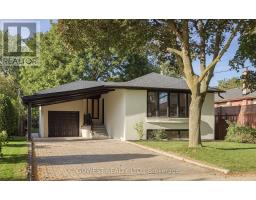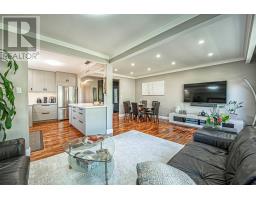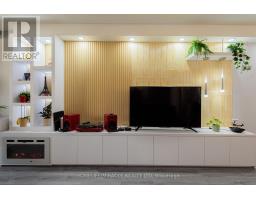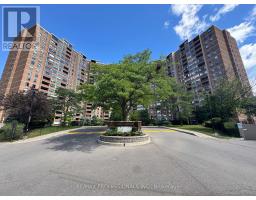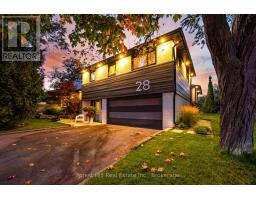63 ALLONSIUS DRIVE, Toronto (Eringate-Centennial-West Deane), Ontario, CA
Address: 63 ALLONSIUS DRIVE, Toronto (Eringate-Centennial-West Deane), Ontario
6 Beds2 Baths1100 sqftStatus: Buy Views : 573
Price
$1,000,000
Summary Report Property
- MKT IDW12539508
- Building TypeHouse
- Property TypeSingle Family
- StatusBuy
- Added13 weeks ago
- Bedrooms6
- Bathrooms2
- Area1100 sq. ft.
- DirectionNo Data
- Added On13 Nov 2025
Property Overview
6 Bedroom + 2 Kitchen +2 Washroom,Separate Entrance,Walk Out.Bungalow In The Heart Of Etobicoke!! This Home Features Three Spacious Bedrooms Upstairs +Three Bedrooms At the Lower Level. Two Bathrooms / Laundry .Large Family/Living Room With A Picturesque Window Providing Abundant Light.Big Kitchen With Granite Countertops/Pot-lights and Wood flooring.Fully finished basement, In law Suite.Attached Garage/Private Driveway.Walkway to Deck and Patio to the Backyard.Close to excellent schools, parks, trails, shopping &Major Highways 401/427/QEW/27.Minutes to Airport.Excellent Location on a Quiet Side Street with Low Traffic.Near Cloverdale, & Sherway Gardens. Access to Islington and Kipling Station.Extras: (id:51532)
Tags
| Property Summary |
|---|
Property Type
Single Family
Building Type
House
Storeys
1
Square Footage
1100 - 1500 sqft
Community Name
Eringate-Centennial-West Deane
Title
Freehold
Land Size
41 x 120.3 FT
Parking Type
Attached Garage,Garage
| Building |
|---|
Bedrooms
Above Grade
6
Bathrooms
Total
6
Interior Features
Appliances Included
Dishwasher, Dryer, Two stoves, Washer, Window Coverings, Refrigerator
Flooring
Hardwood, Ceramic, Concrete
Basement Features
Separate entrance
Basement Type
N/A, N/A (Finished)
Building Features
Foundation Type
Block
Style
Detached
Architecture Style
Bungalow
Square Footage
1100 - 1500 sqft
Rental Equipment
Water Heater
Building Amenities
Fireplace(s)
Heating & Cooling
Cooling
Central air conditioning
Heating Type
Forced air
Utilities
Utility Sewer
Sanitary sewer
Water
Municipal water
Exterior Features
Exterior Finish
Brick
Parking
Parking Type
Attached Garage,Garage
Total Parking Spaces
5
| Level | Rooms | Dimensions |
|---|---|---|
| Lower level | Kitchen | 13.12 m x 4.92 m |
| Living room | 4.92 m x 4.92 m | |
| Laundry room | 13.12 m x 10.17 m | |
| Bedroom | 13.12 m x 9.84 m | |
| Bedroom 2 | 12.14 m x 10.3 m | |
| Bedroom 3 | 13.12 m x 11.48 m | |
| Bathroom | 4.59 m x 3.61 m | |
| Main level | Living room | 15.58 m x 11.68 m |
| Dining room | 12.99 m x 15.58 m | |
| Bathroom | 10 m x 1.7 m | |
| Kitchen | 16.99 m x 7.97 m | |
| Primary Bedroom | 13.98 m x 11.98 m | |
| Bedroom 2 | 10.99 m x 9.97 m | |
| Bedroom 3 | 9.84 m x 9.84 m |
| Features | |||||
|---|---|---|---|---|---|
| Attached Garage | Garage | Dishwasher | |||
| Dryer | Two stoves | Washer | |||
| Window Coverings | Refrigerator | Separate entrance | |||
| Central air conditioning | Fireplace(s) | ||||


























