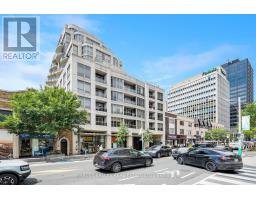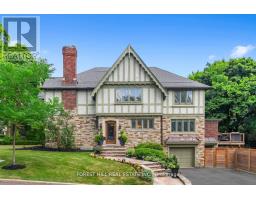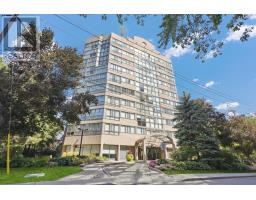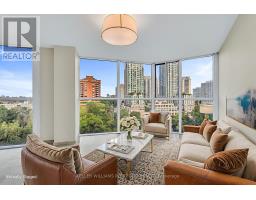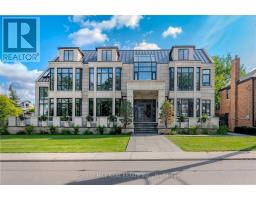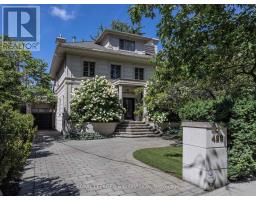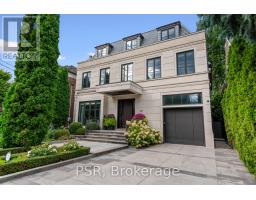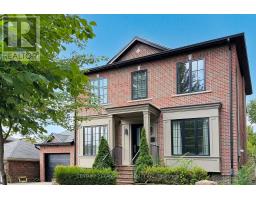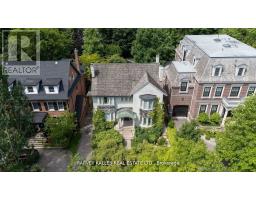103 VESTA DRIVE, Toronto (Forest Hill South), Ontario, CA
Address: 103 VESTA DRIVE, Toronto (Forest Hill South), Ontario
6 Beds5 Baths3500 sqftStatus: Buy Views : 10
Price
$6,249,000
Summary Report Property
- MKT IDC12382299
- Building TypeHouse
- Property TypeSingle Family
- StatusBuy
- Added1 days ago
- Bedrooms6
- Bathrooms5
- Area3500 sq. ft.
- DirectionNo Data
- Added On28 Sep 2025
Property Overview
Iconic Forest Hill Home Located on the Most Desired Block of Vesta Drive. Stunning 70 x 202 Lot. Almost 4,000 SF of Maximum Luxury and Privacy. 5 Bedrooms. 4 + 1 Bathrooms. Large Dining Room For Family Gatherings. Modern Living Room For Entertaining. Spacious Family Room with W/0 to Multiple Decks Overlooking Gorgeous Terraced Gardens and In Ground Pool. Pool Cabana. Second Floor Primary Walk out to Terrace. Close to the City's Best Private & Public schools including UCC, BSS & Forest Hill Jr PS. A short walk to Forest Hill Village. Minutes from the subway and the new Eglinton LRT (id:51532)
Tags
| Property Summary |
|---|
Property Type
Single Family
Building Type
House
Storeys
3
Square Footage
3500 - 5000 sqft
Community Name
Forest Hill South
Title
Freehold
Land Size
70 x 202 FT
Parking Type
Carport,Garage
| Building |
|---|
Bedrooms
Above Grade
5
Below Grade
1
Bathrooms
Total
6
Partial
1
Interior Features
Appliances Included
Central Vacuum, Garburator
Flooring
Tile, Carpeted
Basement Features
Walk out
Basement Type
N/A (Finished)
Building Features
Foundation Type
Unknown
Style
Detached
Square Footage
3500 - 5000 sqft
Fire Protection
Alarm system, Smoke Detectors
Building Amenities
Fireplace(s)
Heating & Cooling
Heating Type
Hot water radiator heat
Utilities
Utility Sewer
Sanitary sewer
Water
Municipal water
Exterior Features
Exterior Finish
Brick
Pool Type
Inground pool
Parking
Parking Type
Carport,Garage
Total Parking Spaces
10
| Land |
|---|
Lot Features
Fencing
Fully Fenced
| Level | Rooms | Dimensions |
|---|---|---|
| Second level | Primary Bedroom | 7 m x 4.8 m |
| Bedroom | 5.4 m x 3.5 m | |
| Bedroom | 4.3 m x 3.7 m | |
| Bedroom | 3.5 m x 3.9 m | |
| Third level | Bedroom | 5 m x 3.5 m |
| Basement | Laundry room | 4.9 m x 3.5 m |
| Utility room | 4.7 m x 3.9 m | |
| Bedroom | 2.2 m x 4.7 m | |
| Other | 3.6 m x 4.7 m | |
| Recreational, Games room | 3.6 m x 5.1 m | |
| Main level | Living room | 8 m x 3 m |
| Dining room | 6.8 m x 3.3 m | |
| Kitchen | 5.3 m x 3.9 m | |
| Family room | 7.1 m x 4.7 m |
| Features | |||||
|---|---|---|---|---|---|
| Carport | Garage | Central Vacuum | |||
| Garburator | Walk out | Fireplace(s) | |||














































