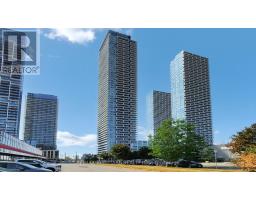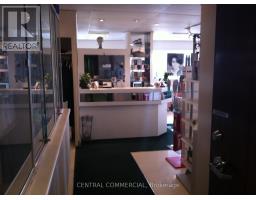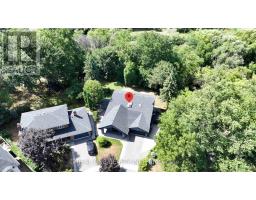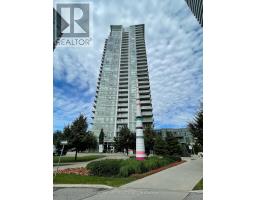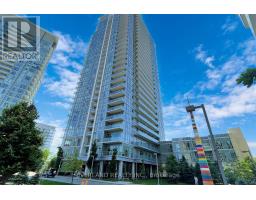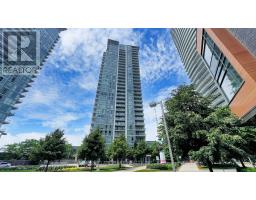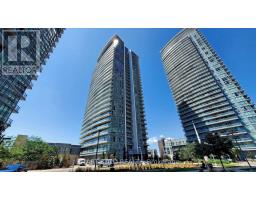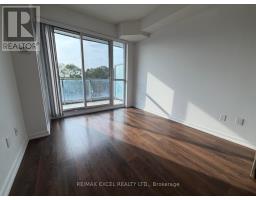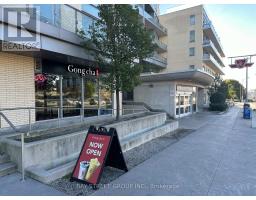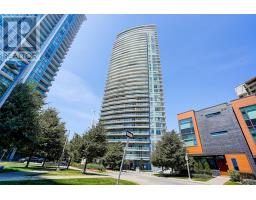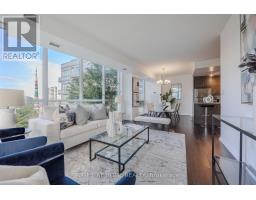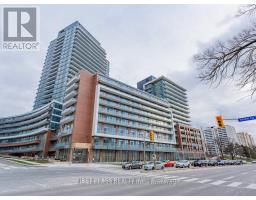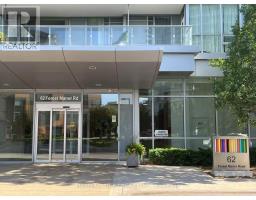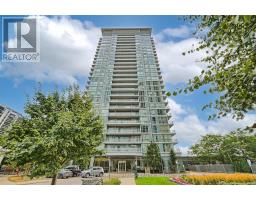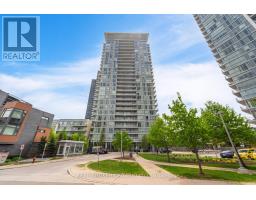1709 - 55 ANN O'REILLY ROAD, Toronto (Henry Farm), Ontario, CA
Address: 1709 - 55 ANN O'REILLY ROAD, Toronto (Henry Farm), Ontario
Summary Report Property
- MKT IDC12401079
- Building TypeApartment
- Property TypeSingle Family
- StatusBuy
- Added1 weeks ago
- Bedrooms2
- Bathrooms2
- Area600 sq. ft.
- DirectionNo Data
- Added On22 Oct 2025
Property Overview
Nothing beats a Tridel Built Condo - Welcome To Alto At Atria! This spacious 1 Bedroom + Den + 1.5 Bathrooms is the perfect suite for singles, couples, professionals or investors * Functional Layout Features 9' Ceilings, Laminate Flooring Throughout, Modern Kitchen, Large Primary Bedroom With 4-Piece En-suite Bath, Open Concept Living & Dining rooms and a Separate Den - ideal as a home office or guest bedroom. In addition to the thoughtful layout, this condo offers a second convenient 2 piece bathroom. With it's large southwest facing balcony, upgraded lights and freshly painted interior, there's nothing left to do but move in. Also includes 1 owned parking conveniently located near the elevator * 5 Star Amenities include a 24 Hour Concierge, Gym, Party Room, Spa, Guest Suite, Visitors Parking & More * Incredible Location Steps To Don Mills Subway Station, Fairview Mall, Seneca College, Hospital, Highways 404, 401 & DVP, Restaurants, Shopping and all amenities needed. Buyers, this is the best time to buy a condo and this is priced for exceptional value!! (id:51532)
Tags
| Property Summary |
|---|
| Building |
|---|
| Level | Rooms | Dimensions |
|---|---|---|
| Ground level | Living room | 7.01 m x 3.05 m |
| Dining room | 7.01 m x 3.66 m | |
| Kitchen | 7.01 m x 2.74 m | |
| Primary Bedroom | 3.12 m x 3.05 m | |
| Den | 2.28 m x 1.93 m |
| Features | |||||
|---|---|---|---|---|---|
| Balcony | Underground | Garage | |||
| Oven - Built-In | Range | Cooktop | |||
| Dryer | Oven | Washer | |||
| Window Coverings | Refrigerator | Central air conditioning | |||
| Security/Concierge | Exercise Centre | Party Room | |||
| Recreation Centre | Visitor Parking | ||||














































