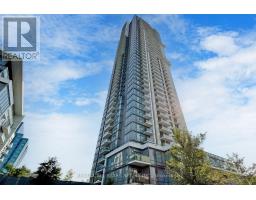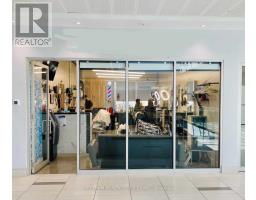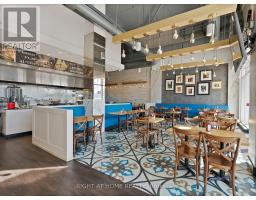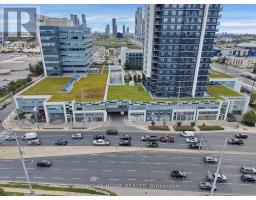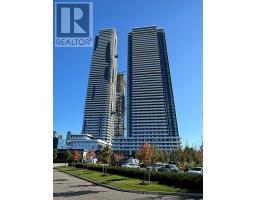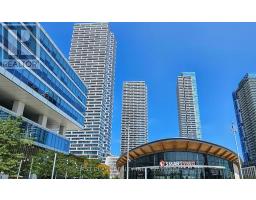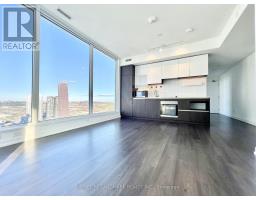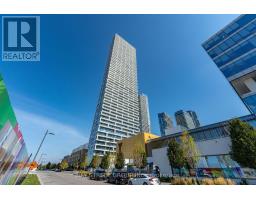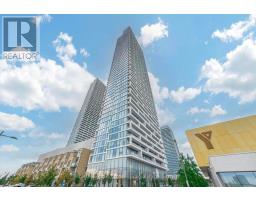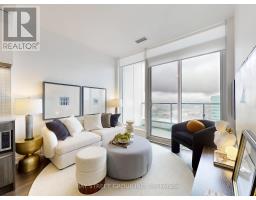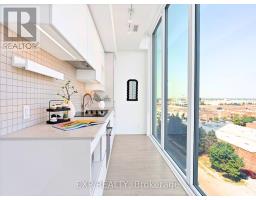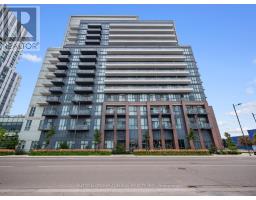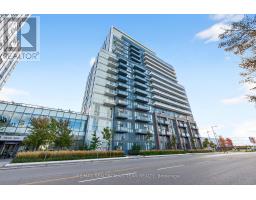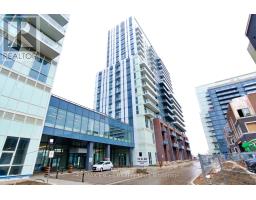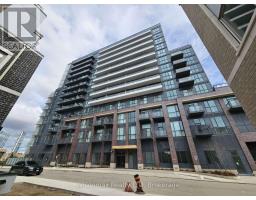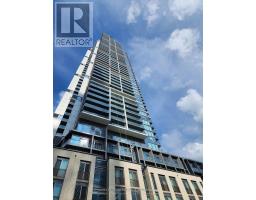5003 - 950 PORTAGE PARKWAY, Vaughan (Vaughan Corporate Centre), Ontario, CA
Address: 5003 - 950 PORTAGE PARKWAY, Vaughan (Vaughan Corporate Centre), Ontario
Summary Report Property
- MKT IDN12349310
- Building TypeApartment
- Property TypeSingle Family
- StatusBuy
- Added7 days ago
- Bedrooms2
- Bathrooms2
- Area600 sq. ft.
- DirectionNo Data
- Added On20 Oct 2025
Property Overview
ONE OF THE BEST VALUE CONDOS IN VAUGHAN! Move On Up To This High Floor, Practical Unit With Stunning Views! YOU HAVE CHOICES, WHY NOT PICK A PREMIUM HIGH FLOOR SUITE? Spacious 2 Bedroom + 2 Bathroom Unit In Transit City 3 in the heart of the Vaughan Metropolitan Centre. This is a beautiful, neutral, bright & spacious unit and ONE OF THE LARGER FLOOR PLANS AT 665 sq.ft. + 114 sq. ft. southeast facing balcony with tremendous views! LOWER CONDO FEES COMPARED TO OTHER BUILDINGS * NOW PRICED AT ONLY $489,000 and features laminate flooring throughout, modern kitchen with integrated stainless steel appliances, quartz countertops & tile backsplash, Primary Bedroom with 4 piece ensuite bathroom, generous 2nd bedroom that can also be used as a home office or workout space, convenient 2nd full washroom, large entry hallway, freshly painted interior and more. Transit City 3 is literally just steps to the Subway with easy access to Downtown Toronto (which you can see from your balcony, by the way :) Bus Terminal, Shopping, Vaughan Mills, Canada's Wonderland, Buca, Restaurants and just minutes to Highway 400 & 407, York University and all the amenities that downtown Vaughan has to offer * Buyers/Investors, take advantage of the current market conditions and live on top of the world! The Vaughan Metropolitan Centre is going to be one of Ontario's premier communities - this is the right opportunity to get in for future growth.* BUY THIS CONDO AND THE SELLER WILL INCLUDE A $1,000 IKEA GIFT CARD TO HELP YOU FURNISH YOUR NEW HOME! (id:51532)
Tags
| Property Summary |
|---|
| Building |
|---|
| Level | Rooms | Dimensions |
|---|---|---|
| Flat | Living room | 6 m x 3.05 m |
| Dining room | 6 m x 3.05 m | |
| Kitchen | 6 m x 3.05 m | |
| Primary Bedroom | 3.32 m x 3.08 m | |
| Bedroom 2 | 2.69 m x 2.59 m |
| Features | |||||
|---|---|---|---|---|---|
| Elevator | Balcony | Garage | |||
| Oven - Built-In | Cooktop | Dishwasher | |||
| Dryer | Microwave | Oven | |||
| Hood Fan | Washer | Window Coverings | |||
| Refrigerator | Apartment in basement | Central air conditioning | |||
| Security/Concierge | Exercise Centre | Party Room | |||




















































