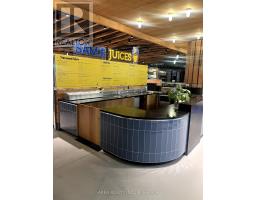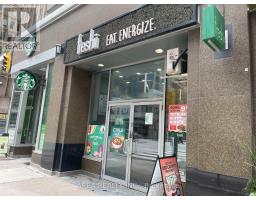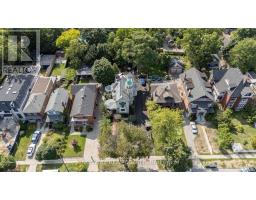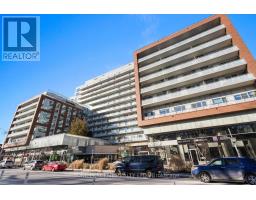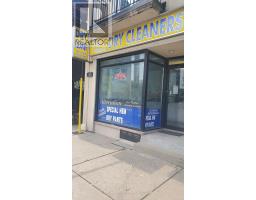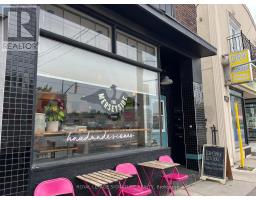78 CHELSEA AVENUE, Toronto (High Park North), Ontario, CA
Address: 78 CHELSEA AVENUE, Toronto (High Park North), Ontario
Summary Report Property
- MKT IDW12417427
- Building TypeHouse
- Property TypeSingle Family
- StatusBuy
- Added3 days ago
- Bedrooms4
- Bathrooms2
- Area1100 sq. ft.
- DirectionNo Data
- Added On23 Sep 2025
Property Overview
Welcome to 78 Chelsea Ave! This detached 3+1 bedroom house is nestled on quiet, tree-lined Chelsea Ave. Blending classic Toronto architecture with modern upgrades, this 2-storey home has nothing but charm. With a well-appointed main floor, enjoy a living room with big bright windows and built in shelving. The open concept dining room and kitchen is perfect for entertaining. With plenty of counter space and high end appliances, the kitchen is a chef's dream. The second storey boasts 3 full bedrooms, including a sunroom off the primary bedroom, perfect as a home office space. The recently upgraded bathroom features luxury and functionality with beautiful finishes and plenty of storage space. Enjoy a finished basement with a second full washroom and plenty of extra storage space. Step outside to your own backyard oasis with laneway access and a parking pad. Everything you need is a short walk from your backyard! Steps to Dundas West Station, UP Express (less than 10 min ride to Union!), Fresh Co, Shoppers, The Junction, Roncesvalles & High Park! (id:51532)
Tags
| Property Summary |
|---|
| Building |
|---|
| Land |
|---|
| Level | Rooms | Dimensions |
|---|---|---|
| Second level | Primary Bedroom | 3.4 m x 3.6 m |
| Sunroom | 3.1 m x 1.5 m | |
| Bedroom 2 | 3 m x 3.1 m | |
| Bedroom 3 | 2.9 m x 3.1 m | |
| Lower level | Bedroom | 3.5 m x 2.4 m |
| Recreational, Games room | 3.7 m x 3.8 m | |
| Main level | Living room | 4.1 m x 2.9 m |
| Mud room | 2.69 m x 2.11 m | |
| Dining room | 3.4 m x 4.3 m | |
| Kitchen | 3.1 m x 3.5 m |
| Features | |||||
|---|---|---|---|---|---|
| Wooded area | No Garage | Blinds | |||
| Dishwasher | Dryer | Oven | |||
| Stove | Washer | Refrigerator | |||
| Walk out | Central air conditioning | ||||



















































