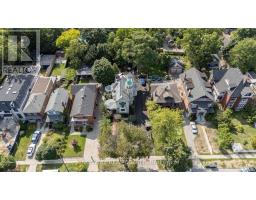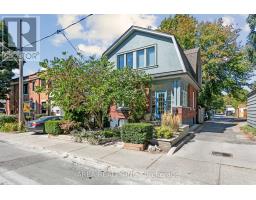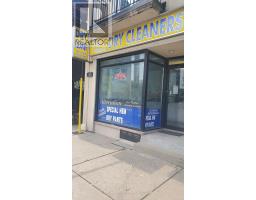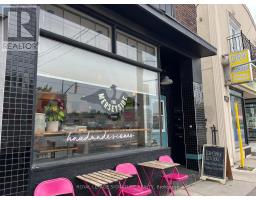UPH1 - 1830 BLOOR STREET W, Toronto (High Park North), Ontario, CA
Address: UPH1 - 1830 BLOOR STREET W, Toronto (High Park North), Ontario
Summary Report Property
- MKT IDW12425515
- Building TypeApartment
- Property TypeSingle Family
- StatusBuy
- Added19 hours ago
- Bedrooms1
- Bathrooms1
- Area500 sq. ft.
- DirectionNo Data
- Added On25 Sep 2025
Property Overview
Rarely available Upper Penthouse unit top-floor living with enhanced privacy and quiet. Bright open-concept layout with 10-foot ceilings (compared to 8-foot ceilings on lower floors) and floor-to-ceiling windows. North-facing orientation peaceful and private exposure away from street noise, ground-level retail patios, and building common areas (e.g. rooftop terraces for 3rd floor party room and 10th floor lounge); also, quiet hallways away from frequently accessed building amenities located on lower floors. Larger-than-average private balcony with gas BBQ hookup. No balcony above = full natural light and open-sky views. Larger than those in comparable units in the building. No overhead noise, no units above and fewer neighboring suites. Included:1 underground parking space, a valuable asset in this building. Can be rented out for additional income. Storage locker - Can be used as an additional bike storage option. Looking to host larger groups of friends/family? Make use of the building's modern and fully equipped amenities: Party room. Bookable guest suite. Rooftop terrace with lounge chairs, BBQs, and outdoor dining. Additional Building Amenities: Fully equipped gym, yoga studio, sauna, and even a rock-climbing wall. 10th-floor Parkside Club exclusive resident lounge. Cinema room, billiards lounge. Pet-washing station and community garden. Bike storage room. Location Highlights: Directly across from Toronto's iconic High Park trails, green space, and lake access. Steps to Bloor West Village, Roncesvalles, and The Junction local cafes, shops, and restaurants. Subway stations within walking distance. Close to GO Transit and UP Express fast access to downtown or Pearson Airport (id:51532)
Tags
| Property Summary |
|---|
| Building |
|---|
| Level | Rooms | Dimensions |
|---|---|---|
| Flat | Living room | 3.58 m x 3 m |
| Kitchen | 2.78 m x 3 m | |
| Bedroom | 3.3 m x 3 m | |
| Foyer | 3.6 m x 1.45 m |
| Features | |||||
|---|---|---|---|---|---|
| Balcony | Carpet Free | In suite Laundry | |||
| Underground | Garage | Cooktop | |||
| Dishwasher | Dryer | Stove | |||
| Washer | Window Coverings | Refrigerator | |||
| Central air conditioning | Security/Concierge | Recreation Centre | |||
| Exercise Centre | Party Room | Visitor Parking | |||
| Sauna | Storage - Locker | ||||

































