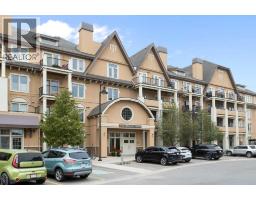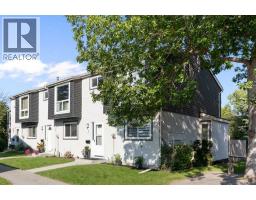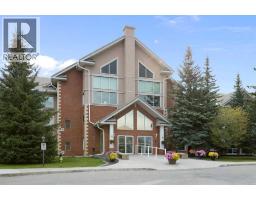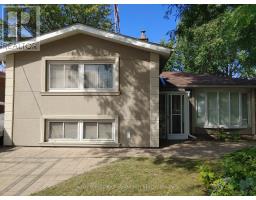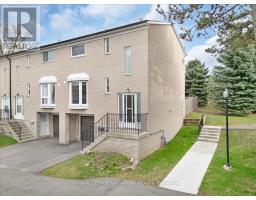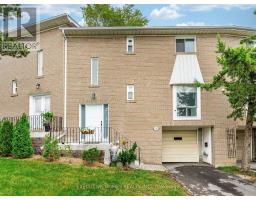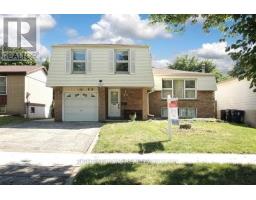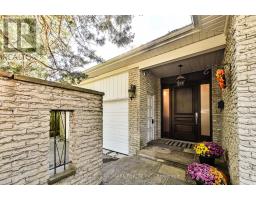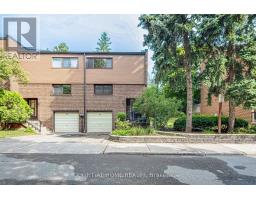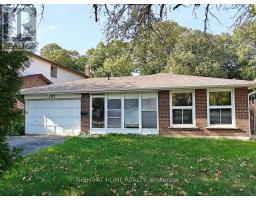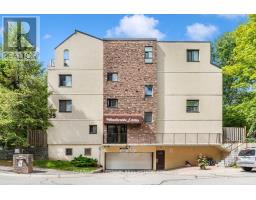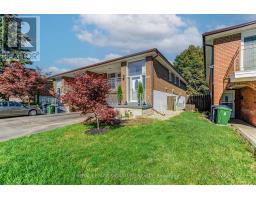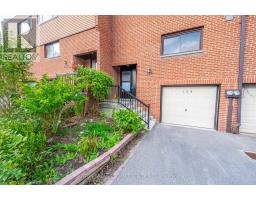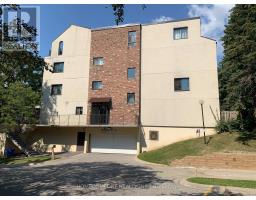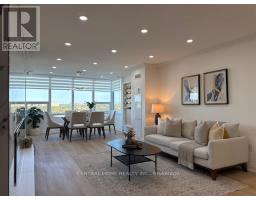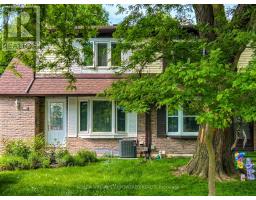129 - 3740 DON MILLS ROAD, Toronto (Hillcrest Village), Ontario, CA
Address: 129 - 3740 DON MILLS ROAD, Toronto (Hillcrest Village), Ontario
4 Beds2 Baths1600 sqftStatus: Buy Views : 441
Price
$729,900
Summary Report Property
- MKT IDC12400950
- Building TypeRow / Townhouse
- Property TypeSingle Family
- StatusBuy
- Added2 days ago
- Bedrooms4
- Bathrooms2
- Area1600 sq. ft.
- DirectionNo Data
- Added On22 Oct 2025
Property Overview
Welcome to 129-3740 Don Mills in Hillcrest Village! An unbeatable location in a high ranking school district! A.Y. Jackson High, Highland Middle, Cliffwood Public & Seneca College. A spacious 4 bedroom layout with modern upgrades throughout. Brand new flooring and bathrooms,large bedrooms & freshly painted throughout.Watch beautiful sunsets from the upper balcony & enjoy family meals in the spacious kitchen and open concept living/dining room.Conveniently located with public transit at your doorstep!Minutes away from Line 4 & Hwy 404/401.Steps from Duncan Creek Park with access to beautiful wooded trails. Walking distance to No Frills and Shops on Steeles & 404. (id:51532)
Tags
| Property Summary |
|---|
Property Type
Single Family
Building Type
Row / Townhouse
Storeys
2
Square Footage
1600 - 1799 sqft
Community Name
Hillcrest Village
Title
Condominium/Strata
Parking Type
Underground,Garage
| Building |
|---|
Bedrooms
Above Grade
4
Bathrooms
Total
4
Partial
1
Interior Features
Appliances Included
All, Dishwasher, Dryer, Stove, Washer, Window Coverings, Refrigerator
Flooring
Hardwood, Laminate
Building Features
Features
Wooded area, Ravine, Elevator
Foundation Type
Unknown
Square Footage
1600 - 1799 sqft
Fire Protection
Smoke Detectors
Structures
Patio(s)
Heating & Cooling
Heating Type
Baseboard heaters
Exterior Features
Exterior Finish
Brick, Stucco
Neighbourhood Features
Community Features
Pet Restrictions
Amenities Nearby
Hospital, Place of Worship, Public Transit, Schools
Maintenance or Condo Information
Maintenance Fees
$640 Monthly
Maintenance Fees Include
Common Area Maintenance, Insurance, Water
Maintenance Management Company
FAIRWAY PROPERTY MANAGEMENT
Parking
Parking Type
Underground,Garage
Total Parking Spaces
1
| Level | Rooms | Dimensions |
|---|---|---|
| Second level | Primary Bedroom | 6.53 m x 3.3 m |
| Bedroom 2 | 4.95 m x 2.69 m | |
| Bedroom 3 | 4.57 m x 3.3 m | |
| Bedroom 4 | 3.51 m x 2.69 m | |
| Laundry room | 1.83 m x 1.42 m | |
| Main level | Dining room | 2.74 m x 3.38 m |
| Living room | 4.62 m x 3.28 m | |
| Kitchen | 4.65 m x 3.3 m |
| Features | |||||
|---|---|---|---|---|---|
| Wooded area | Ravine | Elevator | |||
| Underground | Garage | All | |||
| Dishwasher | Dryer | Stove | |||
| Washer | Window Coverings | Refrigerator | |||




































