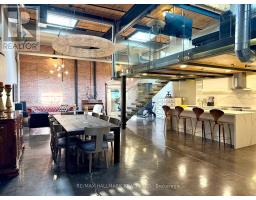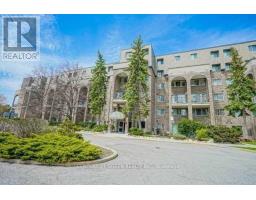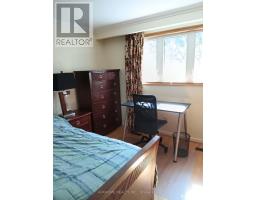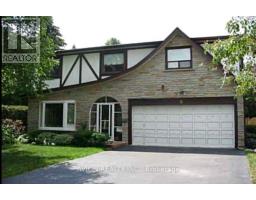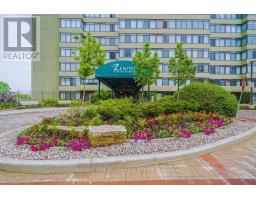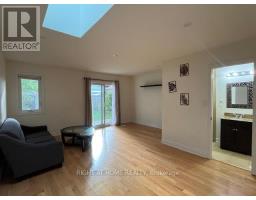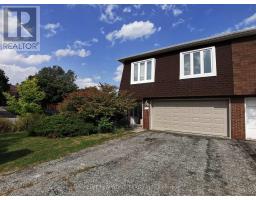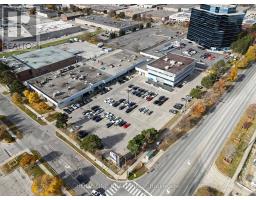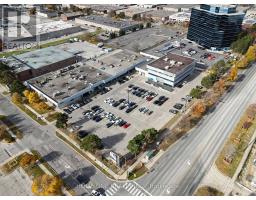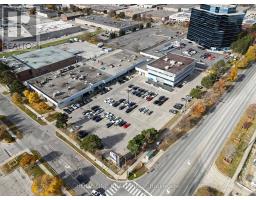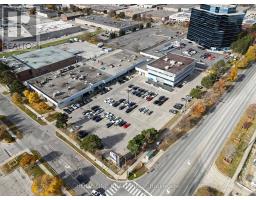50 SONG MEADOWAY, Toronto (Hillcrest Village), Ontario, CA
Address: 50 SONG MEADOWAY, Toronto (Hillcrest Village), Ontario
Summary Report Property
- MKT IDC12442612
- Building TypeRow / Townhouse
- Property TypeSingle Family
- StatusRent
- Added3 days ago
- Bedrooms4
- Bathrooms2
- AreaNo Data sq. ft.
- DirectionNo Data
- Added On03 Oct 2025
Property Overview
Beautifully renovated and well-maintained 3+1 bedroom, 2 bathroom townhouse in a highly sought-after, safe, and family-friendly North York community. Offering the feel of a semi-detached with bright east-west exposures and hardwood flooring throughout, this spacious home features a brand-new modern kitchen with quartz countertops, stainless steel appliances, pot lights, smooth ceilings, and fresh paint. The open-concept living/dining area walks out to a fully fenced private yard, while the finished basement provides an additional bedroom and a washroom. Located in the prestigious Arbor Glen P.S. and A.Y. Jackson S.S. district, with steps to TTC, shopping plazas, restaurants, banks, and parks. Quick access to 404/DVP, 407 & 401, as well as Finch & Don Mills subway stations and Seneca College. Move-in ready dont miss this one! Some photos are virtually staged (id:51532)
Tags
| Property Summary |
|---|
| Building |
|---|
| Level | Rooms | Dimensions |
|---|---|---|
| Second level | Primary Bedroom | 5.16 m x 3.25 m |
| Bedroom 2 | 3.37 m x 2.83 m | |
| Bedroom 3 | 2.94 m x 2.86 m | |
| Lower level | Bedroom 4 | 2.94 m x 2.86 m |
| Main level | Living room | 5.28 m x 3.89 m |
| Dining room | 3.69 m x 3.21 m | |
| Kitchen | 3.62 m x 2.54 m |
| Features | |||||
|---|---|---|---|---|---|
| Carpet Free | Garage | Garage door opener remote(s) | |||
| Dishwasher | Dryer | Microwave | |||
| Stove | Washer | Refrigerator | |||
| Central air conditioning | Visitor Parking | ||||
















































