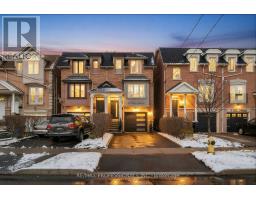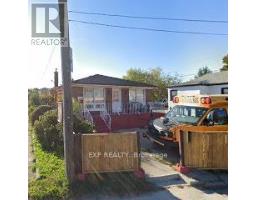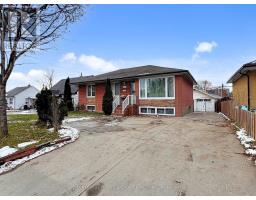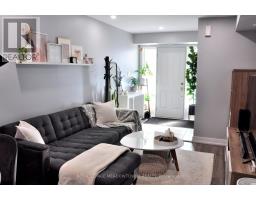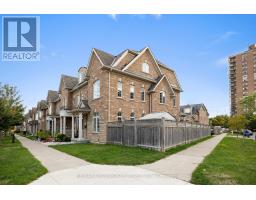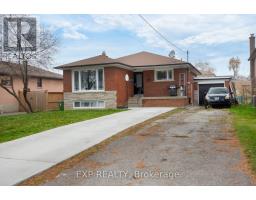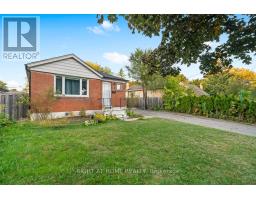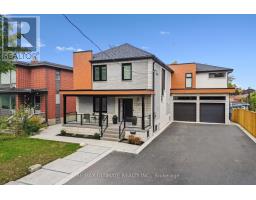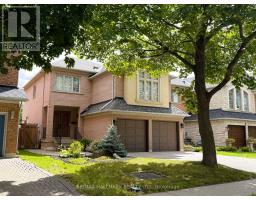11 - 149 ISAAC DEVINS BOULEVARD, Toronto (Humberlea-Pelmo Park), Ontario, CA
Address: 11 - 149 ISAAC DEVINS BOULEVARD, Toronto (Humberlea-Pelmo Park), Ontario
Summary Report Property
- MKT IDW12468114
- Building TypeApartment
- Property TypeSingle Family
- StatusBuy
- Added12 weeks ago
- Bedrooms2
- Bathrooms1
- Area900 sq. ft.
- DirectionNo Data
- Added On22 Nov 2025
Property Overview
This charming two-bedroom, stacked townhouse in Toronto offers a perfect blend of modern living and convenience. Featuring an open-concept layout with a spacious living area, a sleek kitchen, an ensuite laundry, and a private balcony. This home is ideal for young professionals or small families. Lots of storage in the unit and a drive-in garage. Family-friendly community with a splash pad, skating rink, numerous parks, and green spaces. Walking distance to Starbucks, schools, public transit, shops, a walk-in clinic, a dentist, and restaurants. Quick drive to 401/400, providing easy access to all parts of the GTA! This townhouse offers comfort, accessibility, and the convenience of city living. This is a pet-free, smoke-free home - very clean and well-maintained. The maintenance fee is ONLY $594.35 for a 2-br condo with a garage! (id:51532)
Tags
| Property Summary |
|---|
| Building |
|---|
| Level | Rooms | Dimensions |
|---|---|---|
| Main level | Living room | 4.7 m x 4.24 m |
| Kitchen | 2.7 m x 2.54 m | |
| Primary Bedroom | 5.36 m x 3.43 m | |
| Bedroom 2 | 3.02 m x 2.52 m |
| Features | |||||
|---|---|---|---|---|---|
| Balcony | Carpet Free | Garage | |||
| Dishwasher | Dryer | Microwave | |||
| Washer | Window Coverings | Central air conditioning | |||





































