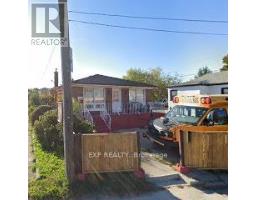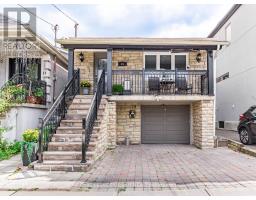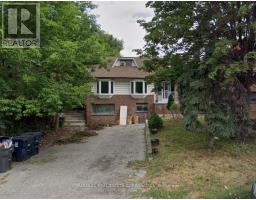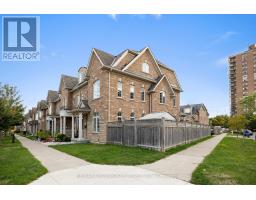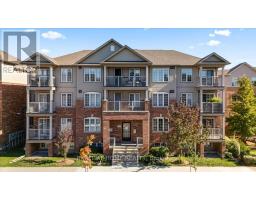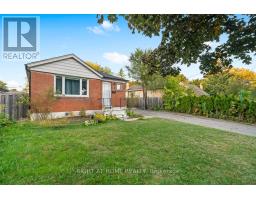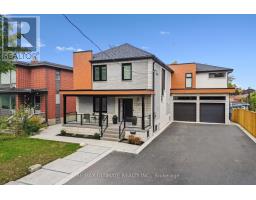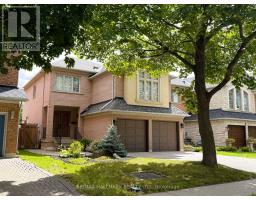251 - 60 PARROTTA DRIVE, Toronto (Humberlea-Pelmo Park), Ontario, CA
Address: 251 - 60 PARROTTA DRIVE, Toronto (Humberlea-Pelmo Park), Ontario
Summary Report Property
- MKT IDW12530486
- Building TypeRow / Townhouse
- Property TypeSingle Family
- StatusBuy
- Added6 days ago
- Bedrooms2
- Bathrooms2
- Area900 sq. ft.
- DirectionNo Data
- Added On17 Nov 2025
Property Overview
Welcome to a turn-key lifestyle in a highly accessible Toronto community! This beautiful, main-floor stacked townhome offers effortless, stair-free living. Showcasing superior finishes throughout, you will immediately notice the sleek galley kitchen, rich laminate flooring, and elegant California shutters. The open and versatile layout features a spacious primary bedroom with a stylish deep-blue accent wall, and a flexible den-perfect as a home office or gym. Step out from the den onto your private, sun-drenched patio for a tranquil outdoor escape. Experience low-maintenance condo living at its best, complete with underground parking and quick access to Highway 401, public transit, schools, parks, and all essential amenities. Ideal for the modern professional, down-sizers, or a young family-this home is truly move-in ready! (id:51532)
Tags
| Property Summary |
|---|
| Building |
|---|
| Level | Rooms | Dimensions |
|---|---|---|
| Main level | Foyer | 1.81 m x 1.4 m |
| Living room | 5.49 m x 3.17 m | |
| Kitchen | 3.78 m x 2.68 m | |
| Other | 3.23 m x 2.68 m | |
| Primary Bedroom | 5.49 m x 3.05 m | |
| Bedroom 2 | 3.05 m x 2.53 m |
| Features | |||||
|---|---|---|---|---|---|
| Carpet Free | Underground | Garage | |||
| Dishwasher | Dryer | Stove | |||
| Washer | Refrigerator | Central air conditioning | |||
| Visitor Parking | Separate Heating Controls | Separate Electricity Meters | |||
| Storage - Locker | |||||















