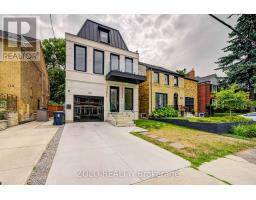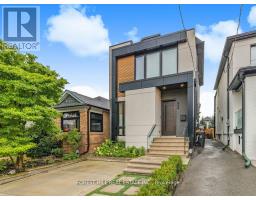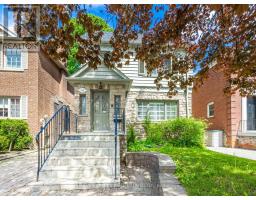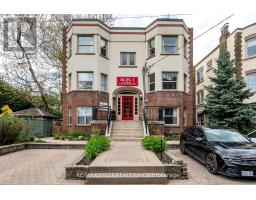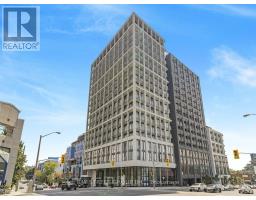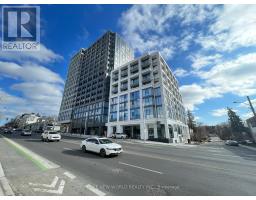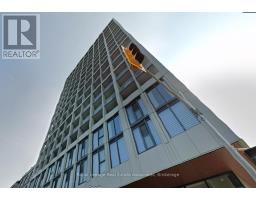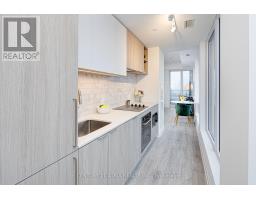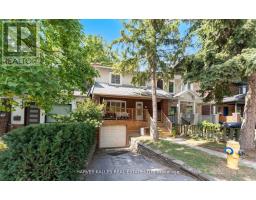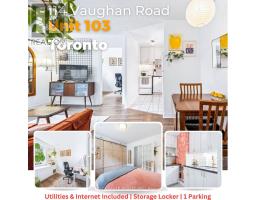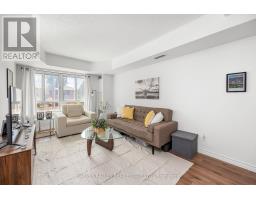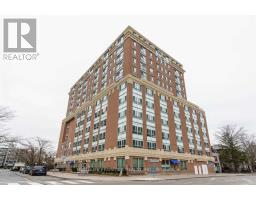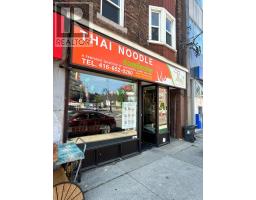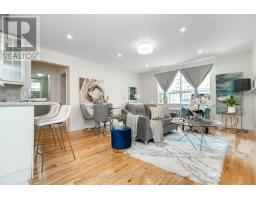4D - 2010 BATHURST STREET, Toronto (Humewood-Cedarvale), Ontario, CA
Address: 4D - 2010 BATHURST STREET, Toronto (Humewood-Cedarvale), Ontario
Summary Report Property
- MKT IDC12403661
- Building TypeApartment
- Property TypeSingle Family
- StatusBuy
- Added6 days ago
- Bedrooms3
- Bathrooms3
- Area1600 sq. ft.
- DirectionNo Data
- Added On16 Oct 2025
Property Overview
Welcome to The Rhodes Residences a boutique 25-suite luxury building in the heart of Forest Hill. This gorgeous 2-bedroom + den, 3-bath suite offers elegant, east-facing views over the Forest Hill neighbourhood and charming RosemaryLane. The chefs kitchen features an oversized island with seating for five and a full suite of built-in Gaggenau appliances, including a gas cooktop perfect for entertaining and everyday luxury. Enjoy spa-inspired ensuite bathrooms with Wi-Fi controlled heated floors, curb less showers, and rain shower heads. The custom-designed den includes a built-in wine bar and desk ideal for relaxing or working from home. A full-size laundry room offers custom millwork, a large sink, and plenty of in-suite storage. Bonus features include a rough-in for motorized shades and high-end designer upgrades throughout. Amenities include a stunning rooftop terrace with gas BBQ, a fully equipped ground floor gym, boardroom, pet spa, bike room, and exceptional 24/7 concierge service by The Forest Hill Group. (id:51532)
Tags
| Property Summary |
|---|
| Building |
|---|
| Level | Rooms | Dimensions |
|---|---|---|
| Main level | Living room | 7.19 m x 4.11 m |
| Dining room | 7.19 m x 4.11 m | |
| Primary Bedroom | 4.5 m x 3.35 m | |
| Kitchen | 9.32 m x 3.61 m | |
| Den | 9.32 m x 3.61 m |
| Features | |||||
|---|---|---|---|---|---|
| Ravine | Balcony | In suite Laundry | |||
| Underground | Garage | Central air conditioning | |||
| Security/Concierge | Exercise Centre | Visitor Parking | |||
| Storage - Locker | |||||


















