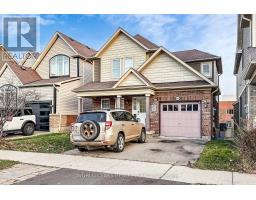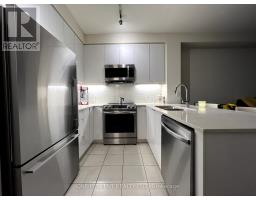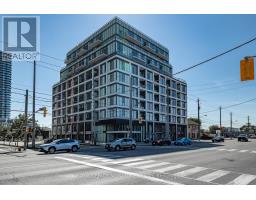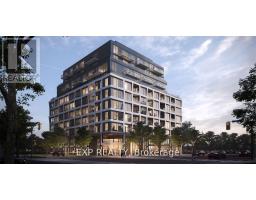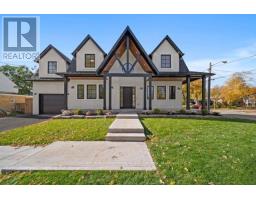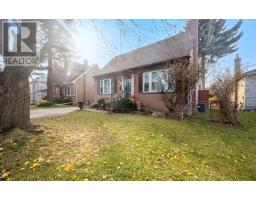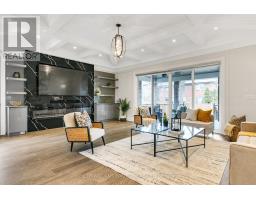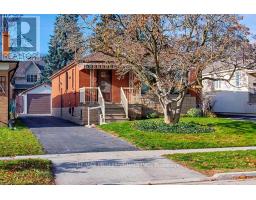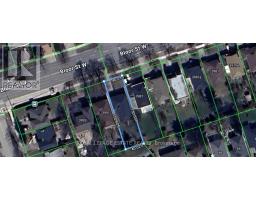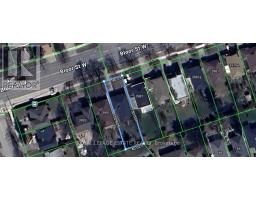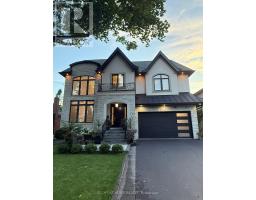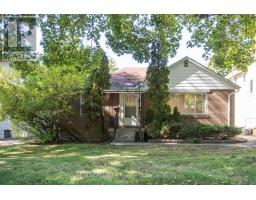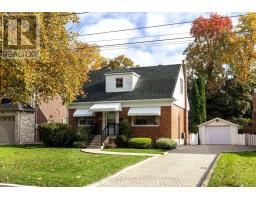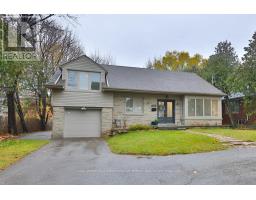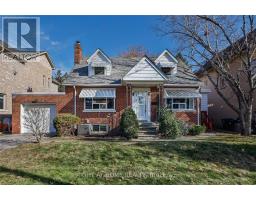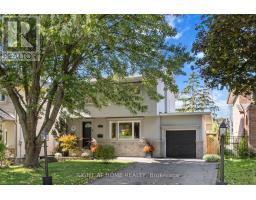2502 - 15 VIKING LANE, Toronto (Islington-City Centre West), Ontario, CA
Address: 2502 - 15 VIKING LANE, Toronto (Islington-City Centre West), Ontario
Summary Report Property
- MKT IDW12452543
- Building TypeApartment
- Property TypeSingle Family
- StatusBuy
- Added13 weeks ago
- Bedrooms2
- Bathrooms2
- Area700 sq. ft.
- DirectionNo Data
- Added On10 Oct 2025
Property Overview
Welcome To 15 Viking Lane, A LEED Gold Certified Tridel Residence Offering High-End Amenities. This Unit has exclusive benefit I.e. 2 PARKING SPOTS. 9 Ft Ceiling. Split Bedrooms Exceptional views as its a corner unit. Conveniently Located Near Supermarkets, Restaurants, Schools, Parks, Hwy & KIPLING SUBWAY STATION! Concierge Building Amenities, Including An Indoor Pool, A Fully Equipped Gym, A BBQ Terrace, A Party Room, A Business Centre, Visitor Parking. Whether you're planning to live here or rent it out, residents love the unbeatable convenience and lifestyle this community offers. Situated in a prime Etobicoke location, you're just minutes from Highways 427, 401, and QEW, with easy access to TTC, and Downtown Toronto. Shops, restaurants, and daily essentials are all nearby, making it an ideal choice for anyone looking to enjoy city living with comfort and convenience. With strong rental potential, and long-term growth, this condo is a fantastic opportunity to step into homeownership or start building your investment portfolio in one of Toronto's most connected neighborhoods. (id:51532)
Tags
| Property Summary |
|---|
| Building |
|---|
| Level | Rooms | Dimensions |
|---|---|---|
| Flat | Living room | 5.66 m x 3.65 m |
| Dining room | 5.66 m x 3.65 m | |
| Kitchen | 5.63 m x 3.63 m | |
| Primary Bedroom | 3.35 m x 2.88 m | |
| Bedroom 2 | 2.74 m x 2.74 m |
| Features | |||||
|---|---|---|---|---|---|
| Carpet Free | Underground | No Garage | |||
| Central air conditioning | Separate Heating Controls | Storage - Locker | |||





































