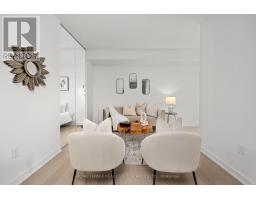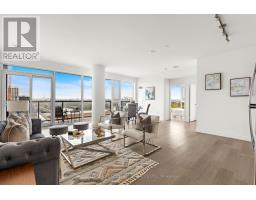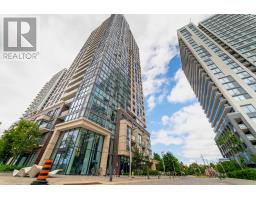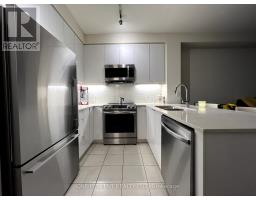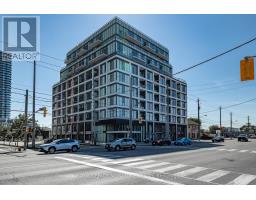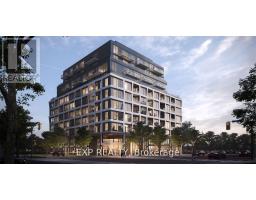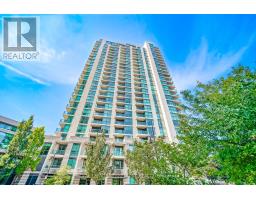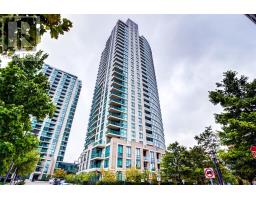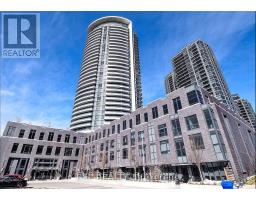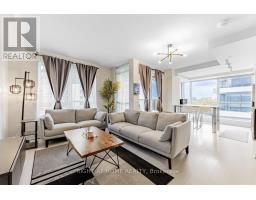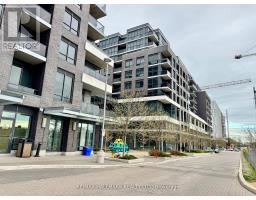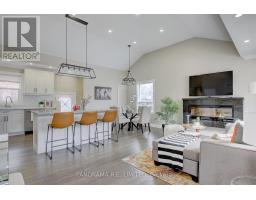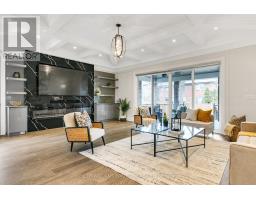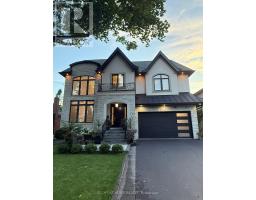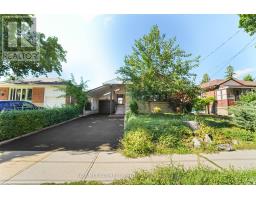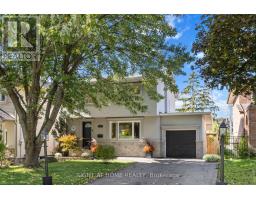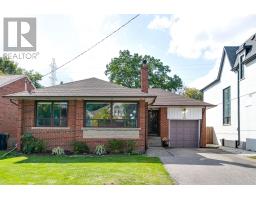304 - 1300 ISLINGTON AVENUE, Toronto (Islington-City Centre West), Ontario, CA
Address: 304 - 1300 ISLINGTON AVENUE, Toronto (Islington-City Centre West), Ontario
Summary Report Property
- MKT IDW12422678
- Building TypeApartment
- Property TypeSingle Family
- StatusBuy
- Added3 weeks ago
- Bedrooms2
- Bathrooms2
- Area1200 sq. ft.
- DirectionNo Data
- Added On24 Sep 2025
Property Overview
This bright and spacious 1,352 sq.ft suite in the highly sought-after Barclay Terrace offers incredible value with two separate (non-tandem) parking spaces included. Enjoy a light-filled living room with a full window sitting/desk area and custom solar privacy blinds, an open-concept kitchen and breakfast area with serene views of trees, tennis courts, and the garden. The large primary bedroom features a walk-through closet leading to a 4-piece ensuite with a separate walk-in shower. You'll also find a pretty guest bath, walk-in storage room, and a well-designed layout with a great flow. Your monthly maintenance fee is all-inclusive-covering heat, hydro, water, cable TV, internet, central air conditioning, building insurance , and access to top-notch amenities. Barclay Terrace residents enjoy a pool, jacuzzi, gym, tennis, squash and racquet courts, party/meeting room, 24-hour concierge, guest parking, and beautifully landscaped gardens and patios. Just a 10-minute walk to Bloor/Islington subway for a quick and easy commute. This is your chance to own in one of Etobicoke's most desirable communities with rare two-car parking! (id:51532)
Tags
| Property Summary |
|---|
| Building |
|---|
| Level | Rooms | Dimensions |
|---|---|---|
| Main level | Foyer | 2.08 m x 1.52 m |
| Living room | 8.48 m x 3.94 m | |
| Dining room | 4.17 m x 3.35 m | |
| Kitchen | 3.68 m x 2.57 m | |
| Eating area | 2.95 m x 2.57 m | |
| Primary Bedroom | 4.9 m x 4.9 m | |
| Bedroom 2 | 4.39 m x 2.36 m |
| Features | |||||
|---|---|---|---|---|---|
| Underground | Garage | Blinds | |||
| Dishwasher | Dryer | Stove | |||
| Washer | Window Coverings | Refrigerator | |||
| Central air conditioning | Security/Concierge | ||||

















































