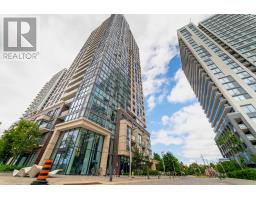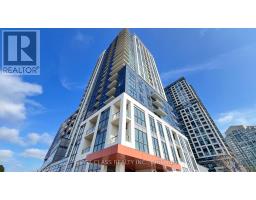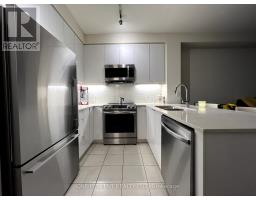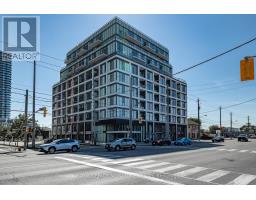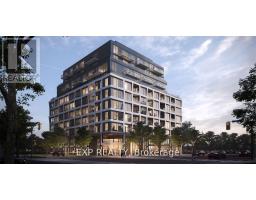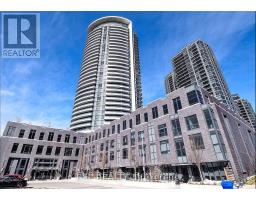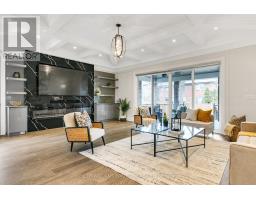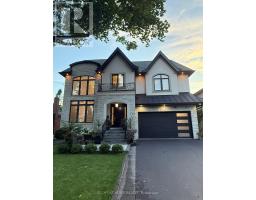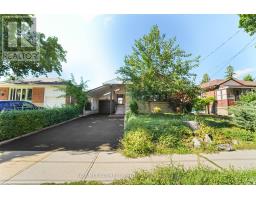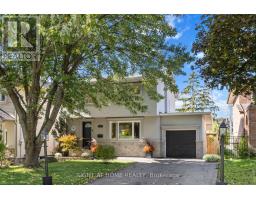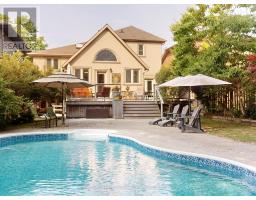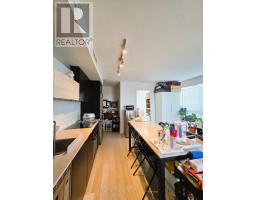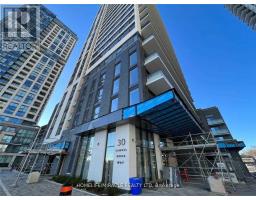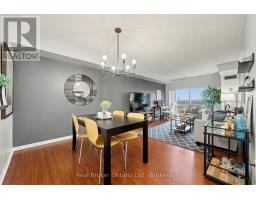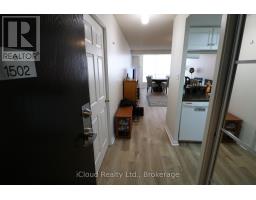616 - 9 MABELLE AVENUE, Toronto (Islington-City Centre West), Ontario, CA
Address: 616 - 9 MABELLE AVENUE, Toronto (Islington-City Centre West), Ontario
Summary Report Property
- MKT IDW12457397
- Building TypeApartment
- Property TypeSingle Family
- StatusBuy
- Added3 weeks ago
- Bedrooms2
- Bathrooms2
- Area600 sq. ft.
- DirectionNo Data
- Added On14 Oct 2025
Property Overview
5 Elite Picks! Here Are 5 Reasons to Make This Condo Your Own: 1. Open Concept Kitchen, Dining & Living Area Boasting Quartz Countertop & Backsplash, Built-in Stainless Steel Appliances, Large Windows Allowing Loads of Natural Light & Walk-Out to Open Balcony! 2. Bright Primary Bedroom Featuring Wall-to-Wall Windows, Walk-in Closet & Modern 4pc Ensuite. 3. Additional Bedroom with Large Windows, 3pc Main Bath & Convenient Ensuite Laundry Closet Complete this Lovely Suite. 4. Fabulous Building Amenities (Shared with 7 Mabelle Ave.) Including Fitness Centre, Basketball Court, Indoor Pool, Party/Rec Room, Games Room, Theatre Room, Kids' Play Centre, Expansive Outdoor Patio & BBQ Terrace & More! 5. LOCATION! LOCATION! LOCATION... Just Steps to Islington Bus & Subway Station (Head Downtown in Just 20 Minutes!), Parks, Golf, Tennis & Arena, Shopping & Amenities., Plus Quick Access to GO Transit, Gardiner Expy, QEW & Hwy 427! All This & More! Laminate Flooring Thruout. Includes 1 Underground Parking Space & Exclusive Storage Locker. (id:51532)
Tags
| Property Summary |
|---|
| Building |
|---|
| Level | Rooms | Dimensions |
|---|---|---|
| Main level | Kitchen | 4.88 m x 3.05 m |
| Dining room | 4.88 m x 3.05 m | |
| Living room | 4.88 m x 3.05 m | |
| Primary Bedroom | 3.05 m x 2.9 m | |
| Bedroom 2 | 2.59 m x 2.59 m |
| Features | |||||
|---|---|---|---|---|---|
| Balcony | Carpet Free | Underground | |||
| Garage | Dishwasher | Dryer | |||
| Hood Fan | Microwave | Oven | |||
| Stove | Washer | Refrigerator | |||
| Central air conditioning | Security/Concierge | Exercise Centre | |||
| Party Room | Storage - Locker | ||||













































