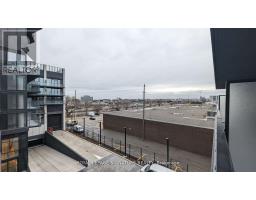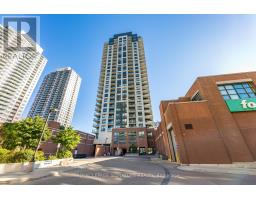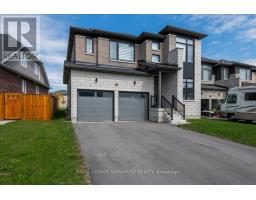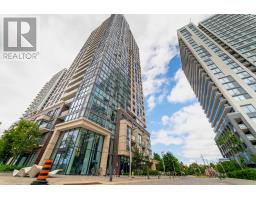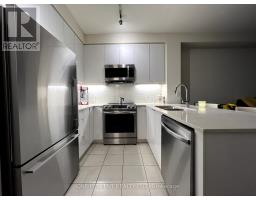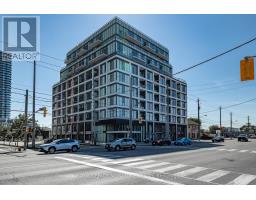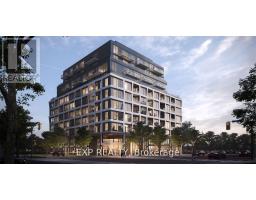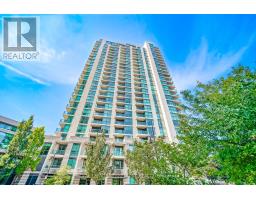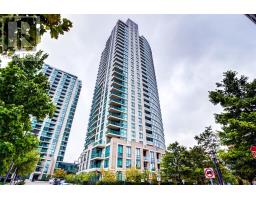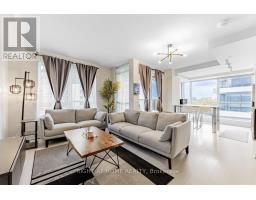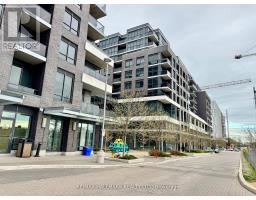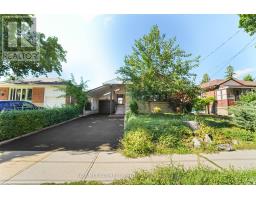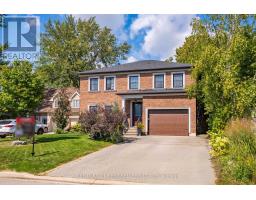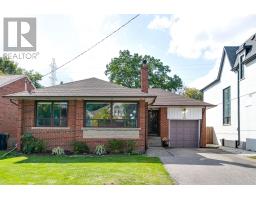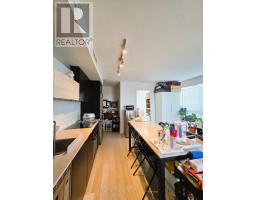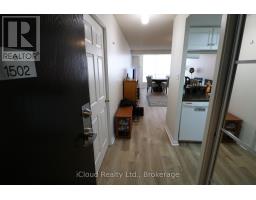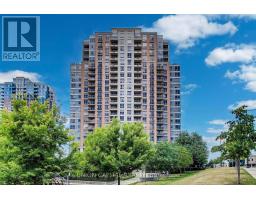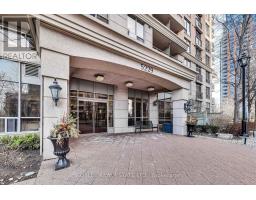901 - 1195 THE QUEENSWAY, Toronto (Islington-City Centre West), Ontario, CA
Address: 901 - 1195 THE QUEENSWAY, Toronto (Islington-City Centre West), Ontario
Summary Report Property
- MKT IDW12391406
- Building TypeApartment
- Property TypeSingle Family
- StatusBuy
- Added4 weeks ago
- Bedrooms2
- Bathrooms2
- Area600 sq. ft.
- DirectionNo Data
- Added On09 Sep 2025
Property Overview
Welcome to The Tailor Queensway Residences! This beautifully upgraded 2-bedroom, 2-bathroom suite on the 9th floor combines modern elegance with everyday functionality. Featuring premium flooring, sleek finishes, and an open-concept design, Unit 901 is thoughtfully crafted for both comfort and style. The contemporary kitchen is equipped with high-end appliances, custom cabinetry, and a functional island that flows seamlessly into the bright living and dining area. Step out to your private balcony and enjoy elevated views of the city. Thespacious primary bedroom includes a stylish ensuite and ample closet space, while the second bedroom is perfect for guests, family, or a homeoffice.This unit comes with a parking space and a locker for added convenience. Residents enjoy access to outstanding building amenities including fitness centre, rooftop terrace, party room, and 24-hour concierge. Ideally located just minutes to shopping, dining, transit, and major highways, this upgraded 2-bedroom condo offers the perfect balance of luxury and convenience. Don't miss your chance to own this upgraded 2-bedroom gem at The Tailor! (id:51532)
Tags
| Property Summary |
|---|
| Building |
|---|
| Features | |||||
|---|---|---|---|---|---|
| Balcony | Underground | Garage | |||
| Dishwasher | Dryer | Microwave | |||
| Oven | Washer | Window Coverings | |||
| Refrigerator | Central air conditioning | Exercise Centre | |||
| Party Room | Recreation Centre | Storage - Locker | |||
| Security/Concierge | |||||







































