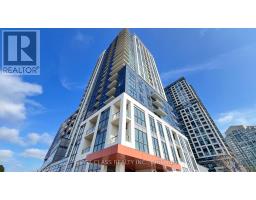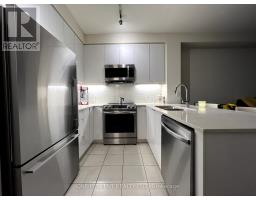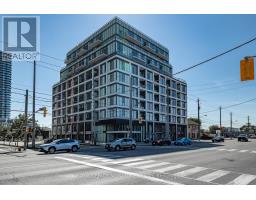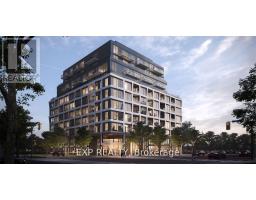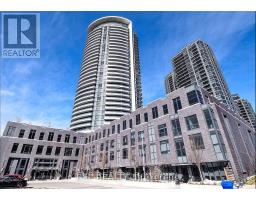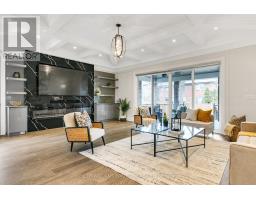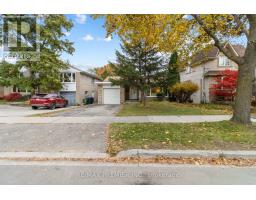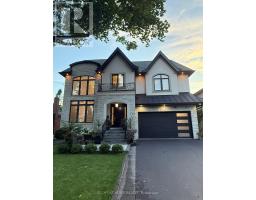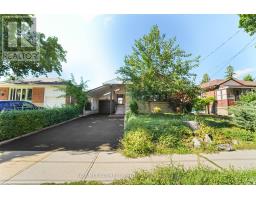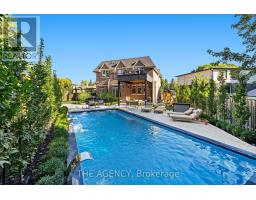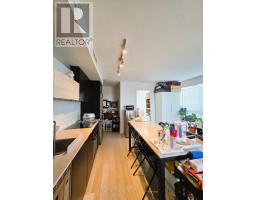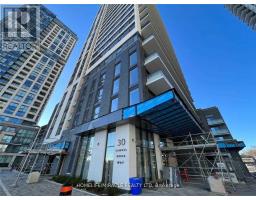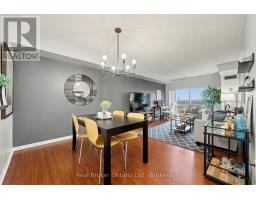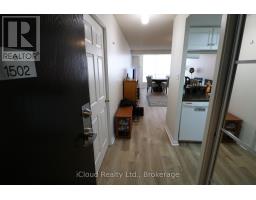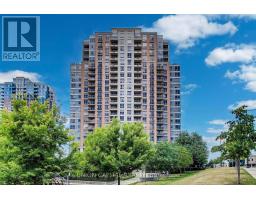PH9 - 1 MICHAEL POWER PLACE, Toronto (Islington-City Centre West), Ontario, CA
Address: PH9 - 1 MICHAEL POWER PLACE, Toronto (Islington-City Centre West), Ontario
Summary Report Property
- MKT IDW12405608
- Building TypeApartment
- Property TypeSingle Family
- StatusBuy
- Added8 weeks ago
- Bedrooms3
- Bathrooms3
- Area1000 sq. ft.
- DirectionNo Data
- Added On16 Sep 2025
Property Overview
Discover your next chapter in this exceptional 2 +1 bedroom, 2-bath, PENTHOUSE offering west-facing views with 2 OWNED PARKING SPACES! This bright CORNER UNIT offers a unique blend of convenience, comfort and a carefree lifestyle. It is flooded with natural light throughout the day and the wall of windows offers breathtaking sunsets each evening. The upgraded kitchen with sleek granite countertops, stainless steel appliances and entertainer's island is the perfect backdrop for hosting friends or enjoying a quiet morning coffee. Renovated and accessible bathroom 2022. Both bedrooms are generously sized with ample closet space, including a walk-in closet. Nestled between the charm of Islington Village - historic Village of Murals - and the refined elegance of The Kingsway. Walk to shops, restaurants and services in this established and vibrant neighbourhood. Islington and Kipling Stations are at your doorstep. Prime location directly across from the upcoming Etobicoke Civic Centre with a new library, Community Centre, parks, public space and commercial/retail. Enjoy ultimate convenience in a well-managed building with resort-style amenities: indoor pool, gym, sauna, theatre, billiards room, party room, ample visitor parking and 24/7 concierge. (id:51532)
Tags
| Property Summary |
|---|
| Building |
|---|
| Land |
|---|
| Level | Rooms | Dimensions |
|---|---|---|
| Flat | Kitchen | 2.85 m x 3.5 m |
| Dining room | 3.65 m x 1.97 m | |
| Living room | 3.08 m x 4.05 m | |
| Primary Bedroom | 4.27 m x 3.37 m | |
| Den | 2.21 m x 2.78 m | |
| Bedroom 2 | 3.06 m x 3.46 m |
| Features | |||||
|---|---|---|---|---|---|
| Balcony | Carpet Free | Underground | |||
| Garage | Window Coverings | Central air conditioning | |||
| Security/Concierge | Exercise Centre | Recreation Centre | |||
| Party Room | Sauna | Storage - Locker | |||

























