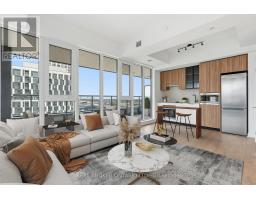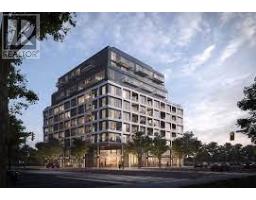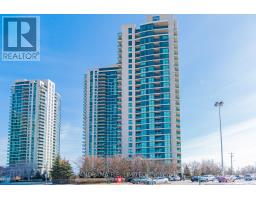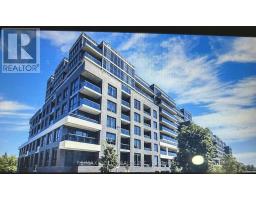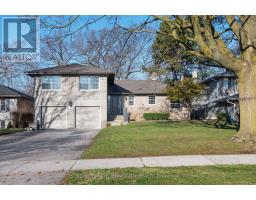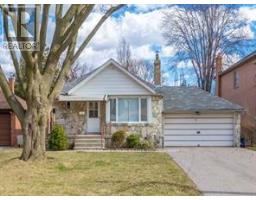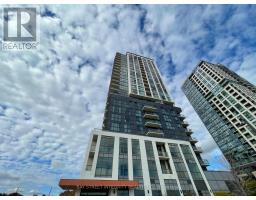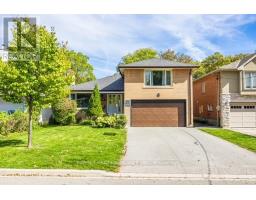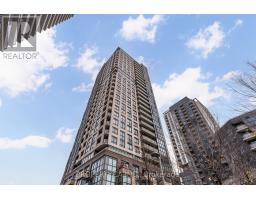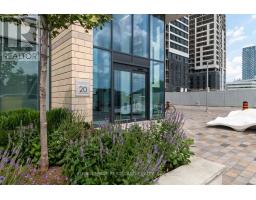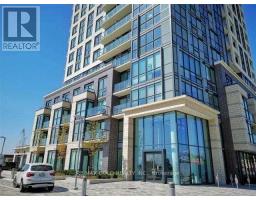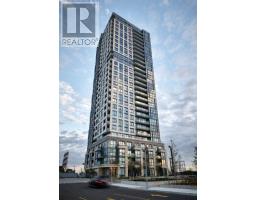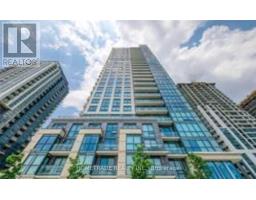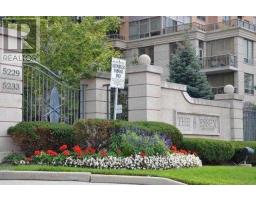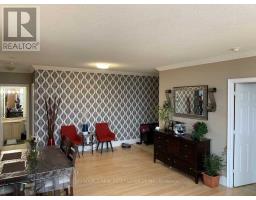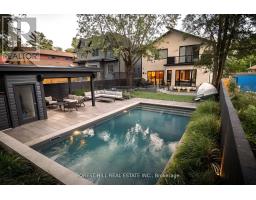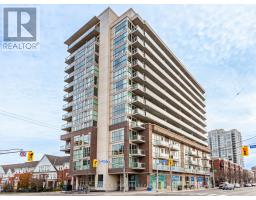520 - 1037 THE QUEENSWAY, Toronto (Islington-City Centre West), Ontario, CA
Address: 520 - 1037 THE QUEENSWAY, Toronto (Islington-City Centre West), Ontario
Summary Report Property
- MKT IDW12552758
- Building TypeApartment
- Property TypeSingle Family
- StatusRent
- Added2 days ago
- Bedrooms2
- Bathrooms2
- AreaNo Data sq. ft.
- DirectionNo Data
- Added On18 Nov 2025
Property Overview
ONE MONTH FREE RENT IF OCCUPIED BY DEC.1 - Welcome to Verge West, Suite 520 - a stylish 1-bedroom + den suite in a brand-new boutique building in Islington-City Centre West. This bright, open-concept layout offers a modern kitchen with stone counters, breakfast bar, and stainless-steel appliances, flowing seamlessly into the living area with a large window and balcony walk-out. The spacious bedroom features a full closet and natural light, while the versatile den is ideal for a home office or guest space, and easily converts into a 2nd bedroom. Enjoy ensuite laundry, 1 underground parking space, and 1 locker, plus hotel-style amenities including concierge, gym, party room, recreation room and visitor parking. Premium location close to transit, shops, restaurants, the Gardiner, and everything The Queensway has to offer. Some photos are virtually staged. (id:51532)
Tags
| Property Summary |
|---|
| Building |
|---|
| Level | Rooms | Dimensions |
|---|---|---|
| Main level | Kitchen | 3.23 m x 3.14 m |
| Living room | 3.05 m x 3.17 m | |
| Dining room | 3.23 m x 3.14 m | |
| Primary Bedroom | 3.05 m x 2.93 m | |
| Den | 2.75 m x 2.32 m |
| Features | |||||
|---|---|---|---|---|---|
| Balcony | Underground | Garage | |||
| Oven - Built-In | Range | Window Coverings | |||
| Central air conditioning | Security/Concierge | Exercise Centre | |||
| Party Room | Recreation Centre | Visitor Parking | |||
| Storage - Locker | |||||


















