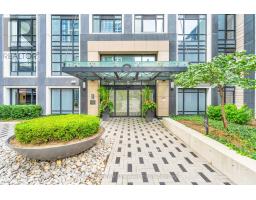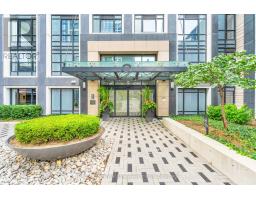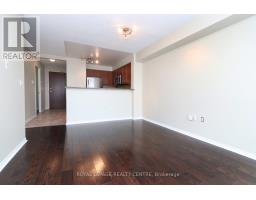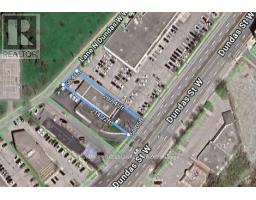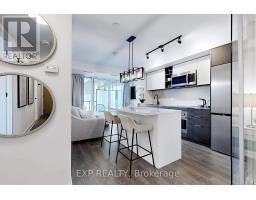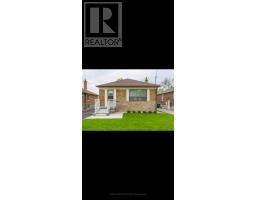636 - 5 MABELLE AVENUE, Toronto (Islington-City Centre West), Ontario, CA
Address: 636 - 5 MABELLE AVENUE, Toronto (Islington-City Centre West), Ontario
Summary Report Property
- MKT IDW12359652
- Building TypeApartment
- Property TypeSingle Family
- StatusRent
- Added1 weeks ago
- Bedrooms2
- Bathrooms2
- AreaNo Data sq. ft.
- DirectionNo Data
- Added On22 Aug 2025
Property Overview
Welcome to Bloor Promenade at Islington Terrace by Tridel, a modern high-rise community in Etobicoke's Islington City Centre. This 2-bedroom, 2-bathroom suite offers 831 sq ft of thoughtfully designed living space with floor-to-ceiling windows, wide-plank flooring, and a bright open-concept layout. The contemporary kitchen features integrated stainless steel appliances, quartz countertops, and sleek cabinetry. The primary bedroom includes a 4-piece ensuite and generous closet space, while the second bedroom is ideal for guests, family, or a home office. Additional highlights include in-suite laundry and one underground parking space. Residents enjoy access to resort-style amenities, including a 24-hour concierge, indoor and outdoor pools, sauna, steam room, fitness centre, rooftop terrace, basketball court, party rooms, guest suites, and more. Steps to Islington Subway Station, Bloor West shopping and dining, and major commuter routes. (id:51532)
Tags
| Property Summary |
|---|
| Building |
|---|
| Level | Rooms | Dimensions |
|---|---|---|
| Main level | Foyer | Measurements not available |
| Kitchen | Measurements not available | |
| Dining room | Measurements not available | |
| Living room | Measurements not available | |
| Primary Bedroom | Measurements not available | |
| Bedroom 2 | Measurements not available | |
| Laundry room | Measurements not available |
| Features | |||||
|---|---|---|---|---|---|
| Elevator | Lighting | Balcony | |||
| Carpet Free | Underground | Garage | |||
| Central air conditioning | Security/Concierge | Exercise Centre | |||
| Recreation Centre | |||||

























