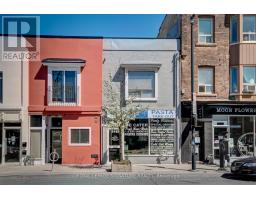19 BRITANNIA AVENUE, Toronto (Junction Area), Ontario, CA
Address: 19 BRITANNIA AVENUE, Toronto (Junction Area), Ontario
3 Beds3 Baths0 sqftStatus: Buy Views : 327
Price
$1,150,000
Summary Report Property
- MKT IDW9391777
- Building TypeHouse
- Property TypeSingle Family
- StatusBuy
- Added1 days ago
- Bedrooms3
- Bathrooms3
- Area0 sq. ft.
- DirectionNo Data
- Added On07 Jan 2025
Property Overview
New renovated from top to bottom, open concept main floor, new kitchen with quartz countertop and quartz backsplash, new dishwasher,3 piece bath on main floor, new roof, new paint, new window,new blinds and new curtains, new floor, new furnace, new AC, front yard and back yard new stone floor. Step outside to your private fenced backyard for summer gathering. Quiet Cul-De-Sac With Park At The End Of The Street. Walk To Shops, Breweries, Splash Pad, Arena And More! Excellent Transit! New Go Station Planned For Fast Commute D/T. Steps To Ttc. Excellent Schools- Humberside Catchment! **** EXTRAS **** Fridge, stove, dishwashe, washer and dryer, all window coverings, all lights. (id:51532)
Tags
| Property Summary |
|---|
Property Type
Single Family
Building Type
House
Storeys
2
Community Name
Junction Area
Title
Freehold
Land Size
16.01 x 121.71 FT
Parking Type
Detached Garage
| Building |
|---|
Bedrooms
Above Grade
3
Bathrooms
Total
3
Interior Features
Flooring
Vinyl
Basement Type
N/A (Finished)
Building Features
Features
Cul-de-sac, Lane, Carpet Free
Foundation Type
Concrete
Style
Semi-detached
Heating & Cooling
Cooling
Central air conditioning
Heating Type
Forced air
Utilities
Utility Sewer
Sanitary sewer
Water
Municipal water
Exterior Features
Exterior Finish
Brick, Stucco
Neighbourhood Features
Community Features
Community Centre
Amenities Nearby
Park, Public Transit, Schools
Parking
Parking Type
Detached Garage
Total Parking Spaces
1
| Land |
|---|
Lot Features
Fencing
Fenced yard
| Level | Rooms | Dimensions |
|---|---|---|
| Second level | Primary Bedroom | 4 m x 3.9 m |
| Bedroom 2 | 2.2 m x 3.3 m | |
| Bedroom 3 | 2.2 m x 3.3 m | |
| Basement | Recreational, Games room | 4 m x 3.3 m |
| Bathroom | 1 m x 2 m | |
| Kitchen | 2.2 m x 2.5 m | |
| Main level | Living room | 2.7 m x 3.3 m |
| Dining room | 3.1 m x 3.6 m | |
| Kitchen | 4 m x 2.8 m | |
| Eating area | 3.9 m x 3.4 m |
| Features | |||||
|---|---|---|---|---|---|
| Cul-de-sac | Lane | Carpet Free | |||
| Detached Garage | Central air conditioning | ||||












































