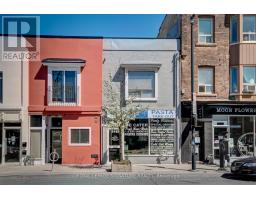31 BOLER STREET, Toronto (Junction Area), Ontario, CA
Address: 31 BOLER STREET, Toronto (Junction Area), Ontario
Summary Report Property
- MKT IDW11912502
- Building TypeHouse
- Property TypeSingle Family
- StatusBuy
- Added18 hours ago
- Bedrooms2
- Bathrooms3
- Area0 sq. ft.
- DirectionNo Data
- Added On08 Jan 2025
Property Overview
This modern thoughtful sexy abode, designed by architect Janna Levitt, is nestled on a quiet cul de sac in a desirable Junction neighbourhood. Open concept, vaulted ceilings and bisecting skylights. Natural light fills every nook and cranny. Heated floors on every level. Walkout from the kitchen to a spacious back deck. Nicely landscaped gardens front and back. Private drive for 2 cars plus the bonus of a 2 car garage off the laneway. This is where so much extra value can be added. Create a laneway house for extra income, or maybe convert it to a workshop or man cave. Make it whatever you want/need. A roof top deck on the garage offers extra outdoor space for the avid gardener or the sun worshipper. Come to see all that this property has to offer. **** EXTRAS **** double car garage currently has parking for 1 car. Parking pad outside beside garage (id:51532)
Tags
| Property Summary |
|---|
| Building |
|---|
| Level | Rooms | Dimensions |
|---|---|---|
| Second level | Primary Bedroom | 3.69 m x 3.71 m |
| Bedroom 2 | 3.21 m x 3.83 m | |
| Den | 4.35 m x 2.9 m | |
| Bathroom | 2.54 m x 1.5 m | |
| Basement | Bathroom | 1.89 m x 3.04 m |
| Recreational, Games room | 4.78 m x 5.58 m | |
| Utility room | 1.93 m x 2.58 m | |
| Main level | Foyer | 1.219 m x 1.879 m |
| Dining room | 1.87 m x 1.98 m | |
| Living room | 2.97 m x 11.6 m | |
| Kitchen | 3.91 m x 18.1 m |
| Features | |||||
|---|---|---|---|---|---|
| Cul-de-sac | Carpet Free | Sump Pump | |||
| Detached Garage | Water Heater - Tankless | Water Heater | |||
| Dryer | Refrigerator | Stove | |||
| Washer | Wall unit | ||||


















































