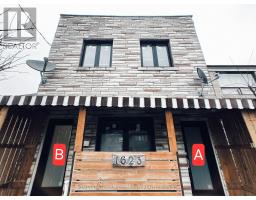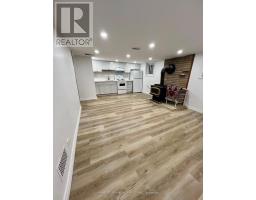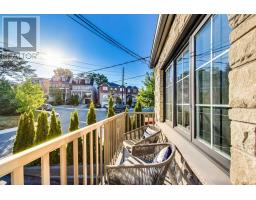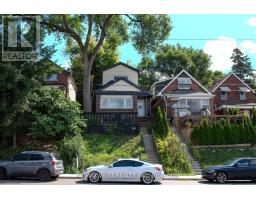UPPER 2 LEVELS - 14 ROTHERHAM AVENUE, Toronto (Keelesdale-Eglinton West), Ontario, CA
Address: UPPER 2 LEVELS - 14 ROTHERHAM AVENUE, Toronto (Keelesdale-Eglinton West), Ontario
3 Beds4 BathsNo Data sqftStatus: Rent Views : 849
Price
$4,500
Summary Report Property
- MKT IDW12262656
- Building TypeDuplex
- Property TypeMulti-family
- StatusRent
- Added3 weeks ago
- Bedrooms3
- Bathrooms4
- AreaNo Data sq. ft.
- DirectionNo Data
- Added On23 Oct 2025
Property Overview
Spacious 3-Bed, 4-Bath Suite Spanning Two Levels And Approximately 2400 Sqft Of Bright, Functional Living Space. All Bedrooms Feature Private Ensuites And Ample Closet Storage. Expansive Living Area Opens To Three Separate Patios Perfect For Entertaining Or Quiet Mornings. Garage Parking & Driveway Parking And In-Unit Laundry All Included. Situated In A Welcoming, Family-Friendly Neighbourhood Near Schools, Parks, Library, And Transit. Close To The Junction And Offers Quick Access To Hwy 401. (id:51532)
Tags
| Property Summary |
|---|
Property Type
Multi-family
Building Type
Duplex
Storeys
3
Square Footage
2000 - 2500 sqft
Community Name
Keelesdale-Eglinton West
Parking Type
Garage
| Building |
|---|
Bedrooms
Above Grade
3
Bathrooms
Total
3
Partial
1
Interior Features
Flooring
Ceramic
Basement Type
None
Building Features
Square Footage
2000 - 2500 sqft
Heating & Cooling
Cooling
Central air conditioning
Heating Type
Forced air
Utilities
Utility Sewer
Sanitary sewer
Water
Municipal water
Exterior Features
Exterior Finish
Brick, Stone
Parking
Parking Type
Garage
Total Parking Spaces
2
| Level | Rooms | Dimensions |
|---|---|---|
| Second level | Living room | 5.9 m x 4.3 m |
| Dining room | 5.6 m x 4.2 m | |
| Kitchen | 5.6 m x 2.75 m | |
| Eating area | 5.6 m x 3 m | |
| Laundry room | 1.8 m x 1.5 m | |
| Third level | Primary Bedroom | 5.75 m x 3.6 m |
| Bedroom 2 | 4.5 m x 3 m | |
| Bedroom 3 | 3.95 m x 3.8 m |
| Features | |||||
|---|---|---|---|---|---|
| Garage | Central air conditioning | ||||





























