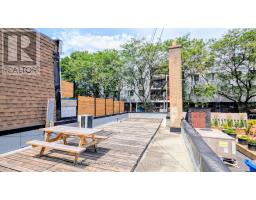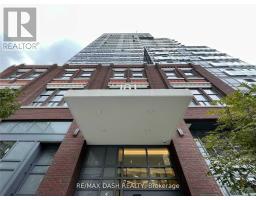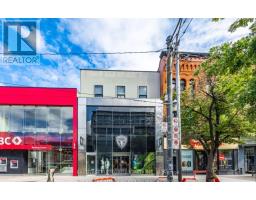708 - 280 DUNDAS STREET W, Toronto (Kensington-Chinatown), Ontario, CA
Address: 708 - 280 DUNDAS STREET W, Toronto (Kensington-Chinatown), Ontario
Summary Report Property
- MKT IDC12327743
- Building TypeApartment
- Property TypeSingle Family
- StatusRent
- Added3 days ago
- Bedrooms3
- Bathrooms2
- AreaNo Data sq. ft.
- DirectionNo Data
- Added On24 Aug 2025
Property Overview
Welcome to The Artistry Condos at 280 Dundas St West, where style, space, and location come together in one of Toronto's most vibrant cultural hubs. This brand new 3-bedroom, 2-bathroom suite with a dedicated study offers a highly efficient layout with no wasted space, perfect for families, professionals, or anyone seeking room to live, work, and relax in comfort. Enjoy breathtaking south-facing views overlooking the CN Tower, the AGO, and downtown Toronto, right from your living room. Crafted with high-quality finishes, this suite features modern design, premium appliances, and thoughtful touches throughout delivering a sleek and refined living experience. Located in the heart of downtown, you're steps from: The Art Gallery of Ontario (AGO) OCAD University, Four Seasons Centre, and other cultural landmarks Top restaurants, coffee shops, and bars in Queen West & Chinatown Easy access to St. Patrick Subway Station, Dundas Streetcars, and the Financial District Grange Park and other nearby green spaces (id:51532)
Tags
| Property Summary |
|---|
| Building |
|---|
| Level | Rooms | Dimensions |
|---|---|---|
| Flat | Dining room | 5.31 m x 3.61 m |
| Kitchen | 3.61 m x 5.31 m | |
| Primary Bedroom | 2.87 m x 2.59 m | |
| Bedroom 2 | 3.12 m x 2.49 m | |
| Bedroom 3 | 3.12 m x 2.36 m | |
| Office | 2.49 m x 2.39 m |
| Features | |||||
|---|---|---|---|---|---|
| Balcony | In suite Laundry | Underground | |||
| No Garage | Cooktop | Dishwasher | |||
| Dryer | Freezer | Hood Fan | |||
| Microwave | Oven | Washer | |||
| Refrigerator | Central air conditioning | ||||



































