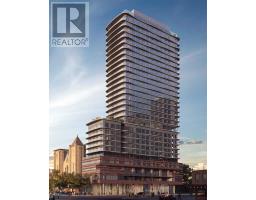706 - 8 MANOR ROAD W, Toronto (Yonge-Eglinton), Ontario, CA
Address: 706 - 8 MANOR ROAD W, Toronto (Yonge-Eglinton), Ontario
Summary Report Property
- MKT IDC12365696
- Building TypeApartment
- Property TypeSingle Family
- StatusRent
- Added2 days ago
- Bedrooms2
- Bathrooms1
- AreaNo Data sq. ft.
- DirectionNo Data
- Added On27 Aug 2025
Property Overview
Welcome to 8 Manor Rd West, a boutique mid-rise residence offering modern luxury in the heart of Midtown Toronto. This 1-bedroom, 1-bathroom suite features a bright primary bedroom with windows and an efficient, well-designed layout with no wasted space. Built by a reputable developer with top-of-the-line quality, every detail has been thoughtfully designed with premium finishes throughout. As a never-lived-in unit, everything is brand new and under full warranty, offering peace of mind and a pristine living experience. Step out onto your expansive north-facing terrace, complete with a gas line, perfect for barbecuing, entertaining, or simply enjoying the open-air views. Located steps from Yonge & Davisville, one of Toronto's most desirable and connected neighborhoods, you'll enjoy: Davisville Subway Station for quick access downtown June Rowlands Park and the scenic Beltline Trail for outdoor activities Trendy restaurants, cozy cafés, and boutique shops along Yonge Street Everyday essentials, markets, and specialty grocers all nearby (id:51532)
Tags
| Property Summary |
|---|
| Building |
|---|
| Level | Rooms | Dimensions |
|---|---|---|
| Flat | Living room | 3.15 m x 6.32 m |
| Kitchen | 6.32 m x 3.15 m | |
| Dining room | 7.86 m x 3.05 m | |
| Bedroom | 3.2 m x 4.24 m | |
| Den | 2 m x 3 m |
| Features | |||||
|---|---|---|---|---|---|
| Carpet Free | In suite Laundry | Underground | |||
| No Garage | Oven - Built-In | Dishwasher | |||
| Dryer | Hood Fan | Microwave | |||
| Stove | Washer | Refrigerator | |||
| Central air conditioning | Separate Heating Controls | Storage - Locker | |||
































