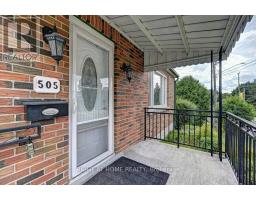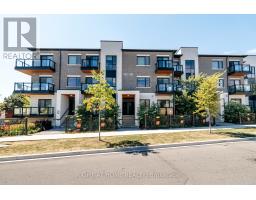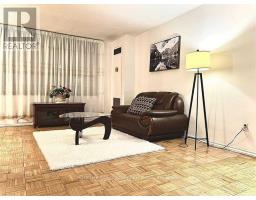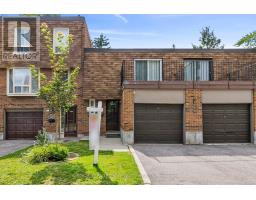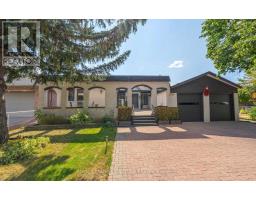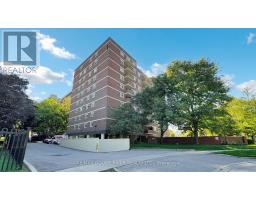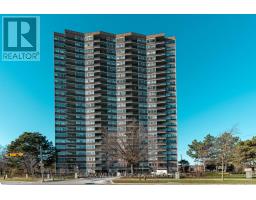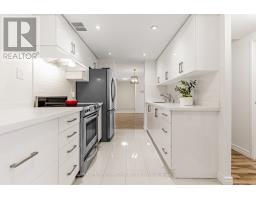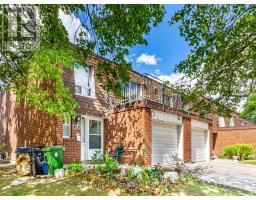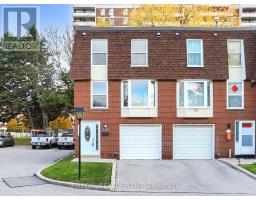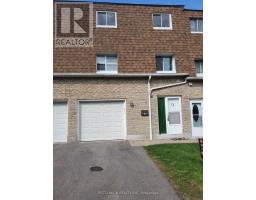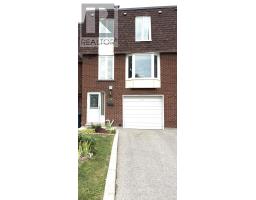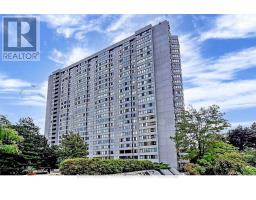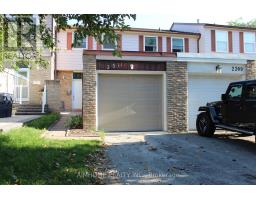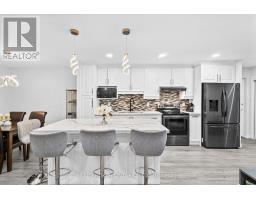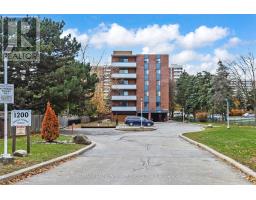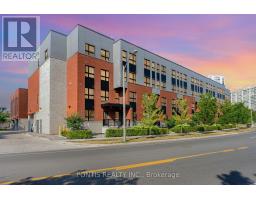911 - 2050 BRIDLETOWNE CIRCLE, Toronto (L'Amoreaux), Ontario, CA
Address: 911 - 2050 BRIDLETOWNE CIRCLE, Toronto (L'Amoreaux), Ontario
3 Beds2 Baths1000 sqftStatus: Buy Views : 540
Price
$499,990
Summary Report Property
- MKT IDE12431296
- Building TypeApartment
- Property TypeSingle Family
- StatusBuy
- Added8 weeks ago
- Bedrooms3
- Bathrooms2
- Area1000 sq. ft.
- DirectionNo Data
- Added On29 Sep 2025
Property Overview
Your search end here, Don't lose this opportunity, this stunning magnificently, modernized, spacious, bright, spacious corner unit boasting, featuring 3 spacious bedrooms with 2 bathrooms, open concept combined dining and living room w/o to balcony, enjoy the breathtaking, unobstructed view, modern kitchen equipped with stainless steels appliances create an ideal setting for comfortable living full size storage, ensuite locker and laundry, situated just steps away from shopping mall, banks, schools, school bus, library, countless restaurants, transit, parks, grocery stores and more, convenience is at your finger trip. amenities includes, party room, gym, game room, visitor parking, concierge for your peace of mind (id:51532)
Tags
| Property Summary |
|---|
Property Type
Single Family
Building Type
Apartment
Square Footage
1000 - 1199 sqft
Community Name
L'Amoreaux
Title
Condominium/Strata
Parking Type
Underground,No Garage
| Building |
|---|
Bedrooms
Above Grade
3
Bathrooms
Total
3
Partial
1
Interior Features
Appliances Included
Dishwasher, Dryer, Microwave, Stove, Washer, Window Coverings, Refrigerator
Flooring
Laminate
Building Features
Features
Balcony, Carpet Free
Square Footage
1000 - 1199 sqft
Building Amenities
Exercise Centre, Recreation Centre, Visitor Parking, Sauna
Heating & Cooling
Cooling
Wall unit
Heating Type
Baseboard heaters
Exterior Features
Exterior Finish
Brick, Concrete
Neighbourhood Features
Community Features
Pet Restrictions, School Bus
Amenities Nearby
Hospital, Park, Public Transit, Schools
Maintenance or Condo Information
Maintenance Fees
$853.84 Monthly
Maintenance Fees Include
Heat, Water, Cable TV, Common Area Maintenance, Insurance, Parking
Maintenance Management Company
MAREKA PROPERTY 2000 LTD
Parking
Parking Type
Underground,No Garage
Total Parking Spaces
1
| Land |
|---|
Other Property Information
Zoning Description
ZONING: M, MAJOR URBANT, SCARBOROUGH, TORONTO
| Level | Rooms | Dimensions |
|---|---|---|
| Main level | Living room | 8.76 m x 3.34 m |
| Dining room | 8.76 m x 3.34 m | |
| Kitchen | 3.76 m x 2.32 m | |
| Bedroom | 4.74 m x 3.73 m | |
| Bedroom 2 | 4.17 m x 2.87 m | |
| Bedroom 3 | 3.72 m x 2.21 m | |
| Storage | 1.75 m x 1.45 m | |
| Laundry room | 1.55 m x 137 m |
| Features | |||||
|---|---|---|---|---|---|
| Balcony | Carpet Free | Underground | |||
| No Garage | Dishwasher | Dryer | |||
| Microwave | Stove | Washer | |||
| Window Coverings | Refrigerator | Wall unit | |||
| Exercise Centre | Recreation Centre | Visitor Parking | |||
| Sauna | |||||
































