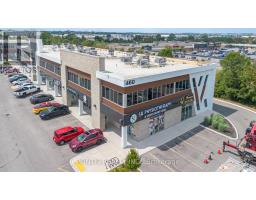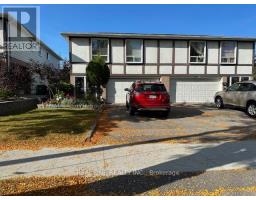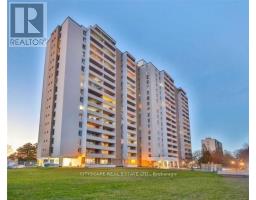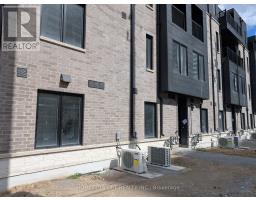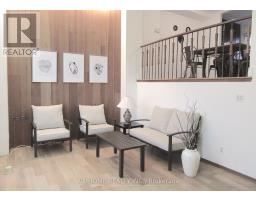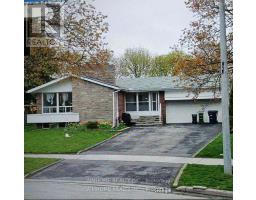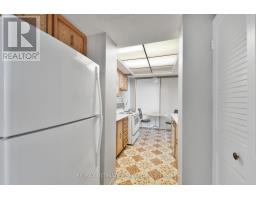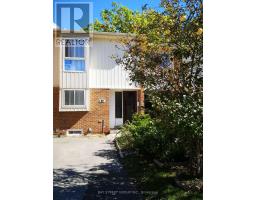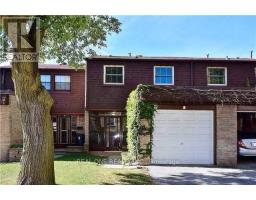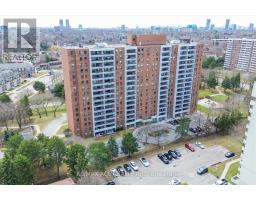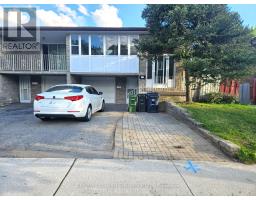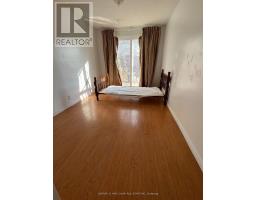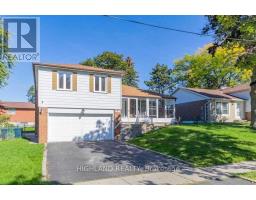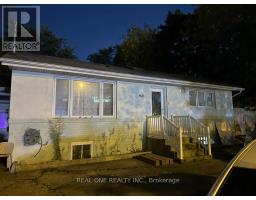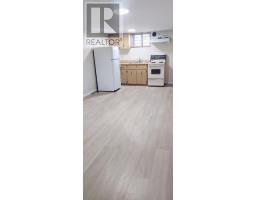330 - 2100 BRIDLETOWNE CIRCLE, Toronto (L'Amoreaux), Ontario, CA
Address: 330 - 2100 BRIDLETOWNE CIRCLE, Toronto (L'Amoreaux), Ontario
Summary Report Property
- MKT IDE12397548
- Building TypeRow / Townhouse
- Property TypeSingle Family
- StatusRent
- Added2 weeks ago
- Bedrooms4
- Bathrooms2
- AreaNo Data sq. ft.
- DirectionNo Data
- Added On01 Oct 2025
Property Overview
~ WELCOME TO BT TOWNS ~2100 Bridletowne Circle, Toronto Vibrant L'Amoreaux Neighbourhood~ Open-Concept Living ~ 3 Spacious Bedrooms + 2 Full Baths Versatile Den ~ Ideal for Home Office or Playroom Contemporary Finishes: Stone Countertops, Stainless Steel Appliances, Laminate Flooring, Full-Size In-Suite Laundry, Large Windows for Abundant Natural LightThe perfect outdoor retreat for relaxing or entertaining!1 Surface-Covered Parking Spot Included~ LOCATION, LOCATION, LOCATION ~Steps to Bridlewood Mall, Public Transit, Schools, Parks & Major Highways (401, 404, DVP). Minutes to Seneca College, Shopping Centres & Community Amenities.~ Ideal for Families, Professionals, or Students seeking Comfort, Style & Everyday Convenience in one of Scarborough's Most Well-Connected Communities ~ Make This Yours Today! (id:51532)
Tags
| Property Summary |
|---|
| Building |
|---|
| Level | Rooms | Dimensions |
|---|---|---|
| Lower level | Bedroom 3 | 3.81 m x 2.59 m |
| Den | 2.74 m x 1.84 m | |
| Main level | Kitchen | 8.69 m x 3.81 m |
| Dining room | 8.69 m x 3.81 m | |
| Living room | 8.69 m x 3.81 m | |
| Upper Level | Primary Bedroom | 3.81 m x 2.74 m |
| Bedroom 2 | 3.81 m x 2.74 m |
| Features | |||||
|---|---|---|---|---|---|
| Carpet Free | In suite Laundry | No Garage | |||
| Covered | Water Heater | Dishwasher | |||
| Dryer | Microwave | Stove | |||
| Washer | Refrigerator | Central air conditioning | |||
| Visitor Parking | |||||















































