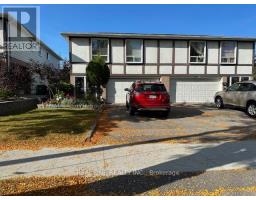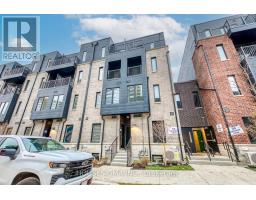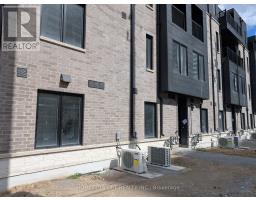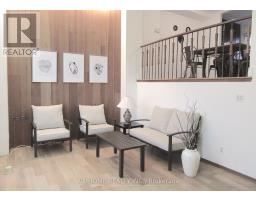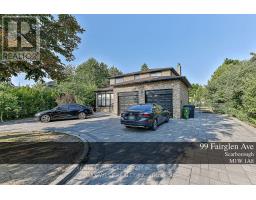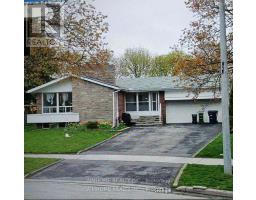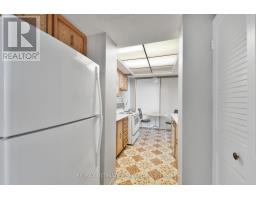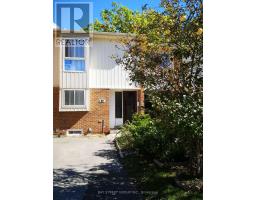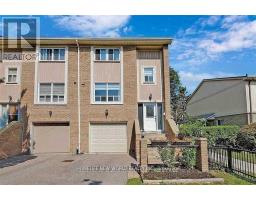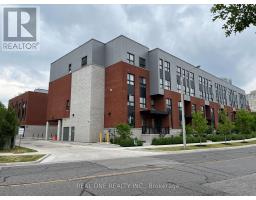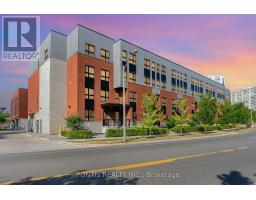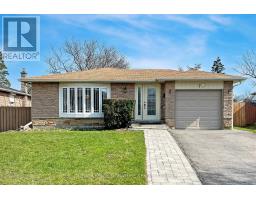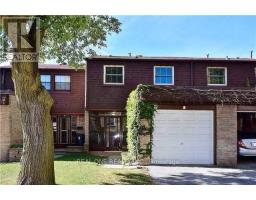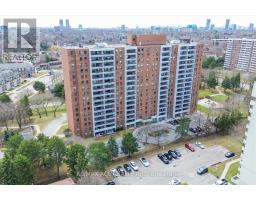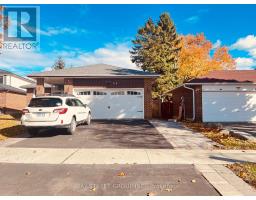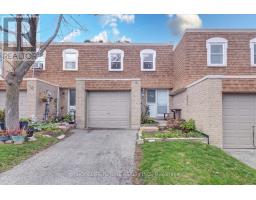706 , Toronto (L'Amoreaux), Ontario, CA
Address: 706 - 2550 PHARMACY AVENUE, Toronto (L'Amoreaux), Ontario
Summary Report Property
- MKT IDE12363194
- Building TypeApartment
- Property TypeSingle Family
- StatusRent
- Added11 weeks ago
- Bedrooms2
- Bathrooms1
- AreaNo Data sq. ft.
- DirectionNo Data
- Added On26 Aug 2025
Property Overview
Bright & Spacious Condo in Prime, Serene Location - All Utilities Included! Welcome to this beautifully maintained, sun-filled suite located in one of the area's most sought-after and peaceful neighbourhoods. This spacious unit features a large, private balcony perfect for morning coffee or evening relaxation. Situated in a family-friendly, well-managed building, this condo offers the perfect blend of comfort and convenience. Enjoy access to resort-style amenities, including an outdoor pool, tennis court, fully equipped gym, sauna, and a stylish party room all designed to elevate your lifestyle. All utilities plus cable are included, making for truly hassle-free living. Outstanding location for commuters and students alike! TTC at your doorstep, and just minutes to Hwy 401/404, Bridlewood Mall, parks, and community centres. Zoned for top-rated schools such as Sir John A. Macdonald CI, and a smart choice for students of U of T Scarborough, York University, and Seneca College. Spacious Layout Oversized Balcony Full Suite of Amenities All Utilities + Cable Included Prime Transit & School Access. Don't miss this incredible opportunity-book your private showing today! (id:51532)
Tags
| Property Summary |
|---|
| Building |
|---|
| Level | Rooms | Dimensions |
|---|---|---|
| Flat | Living room | 5.76 m x 3.48 m |
| Dining room | 3.41 m x 2.35 m | |
| Kitchen | 3.31 m x 2.28 m | |
| Primary Bedroom | 4.98 m x 3.31 m | |
| Bedroom 2 | 3.98 m x 2.88 m |
| Features | |||||
|---|---|---|---|---|---|
| Balcony | Underground | Garage | |||
| Window air conditioner | |||||
















