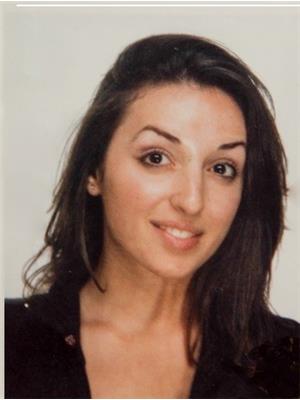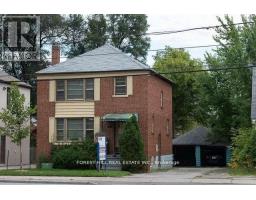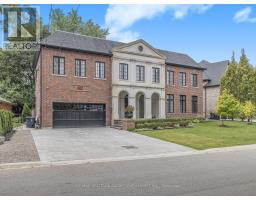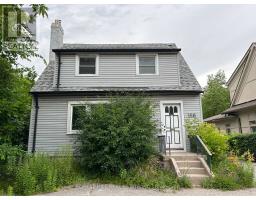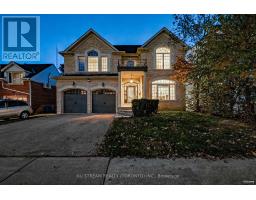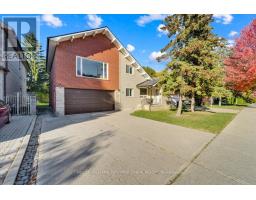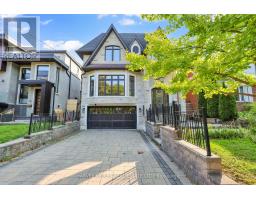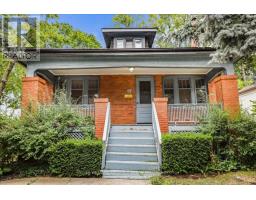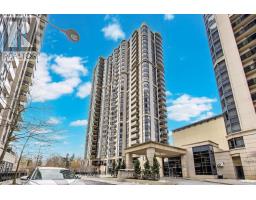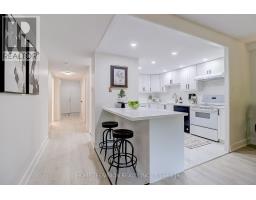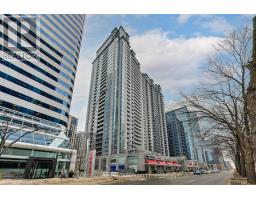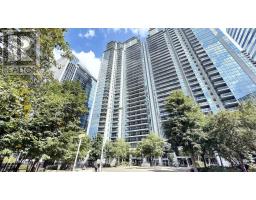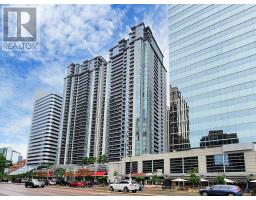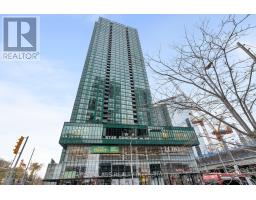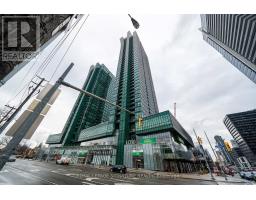179 BURNDALE AVENUE, Toronto (Lansing-Westgate), Ontario, CA
Address: 179 BURNDALE AVENUE, Toronto (Lansing-Westgate), Ontario
Summary Report Property
- MKT IDC12422011
- Building TypeHouse
- Property TypeSingle Family
- StatusBuy
- Added10 weeks ago
- Bedrooms5
- Bathrooms7
- Area3500 sq. ft.
- DirectionNo Data
- Added On28 Sep 2025
Property Overview
Immerse yourself in ELEVATED ELEGANCE w. this FLAWLESS CUSTOM BUILT DESIGNER home luxuriously finished & soaked in natural light throughout. only 3 years Contemporary 50'ft south facing beauty featuring soaring ceilings, timeless open concept floorplan from marble foyer entrance & adjacent separate executive office to gourmet chef inspired kitchen w. titanium granite island/quartz countertops/B/I high-end subzero wolf appliances, 4 fireplaces, slab quartz floors in all 7 baths & master idyllic retreat w. spa ensuite & w/in closet, walkout basment w. heated floors, wet bar, wine cellar, nanny suite & powder room. Main floor oversized glass balcony, frameless glass staircase, private backyard w. stone patio, heated Snowmelt driveway, walkup & front steps. LUXURIOUS LIVING blends w. MODERN SOPHISTICATION in the prestigious neighbourhood of Lansing-Westgate centrally located at Yonge & Sheppard. (id:51532)
Tags
| Property Summary |
|---|
| Building |
|---|
| Level | Rooms | Dimensions |
|---|---|---|
| Second level | Primary Bedroom | 5.61 m x 5.79 m |
| Bedroom 2 | 4.01 m x 5.41 m | |
| Bedroom 3 | 3.95 m x 5.43 m | |
| Bedroom 4 | 5.96 m x 3.69 m | |
| Basement | Recreational, Games room | 10.77 m x 7.28 m |
| Bedroom | 3.82 m x 3.32 m | |
| Main level | Living room | 4.71 m x 5.66 m |
| Dining room | 4.23 m x 5.54 m | |
| Family room | 5.73 m x 5.37 m | |
| Kitchen | 6 m x 5.68 m | |
| Eating area | 2.97 m x 3.79 m | |
| Office | 3.98 m x 4.41 m |
| Features | |||||
|---|---|---|---|---|---|
| Ravine | Garage | Central Vacuum | |||
| Dryer | Stove | Washer | |||
| Walk out | Central air conditioning | ||||









































