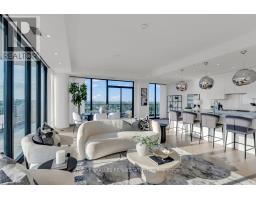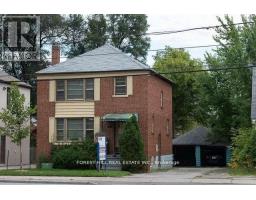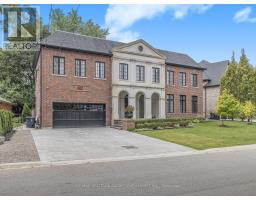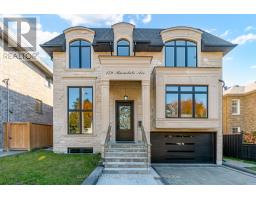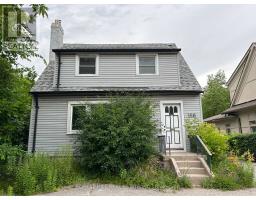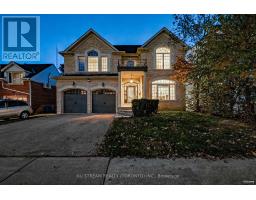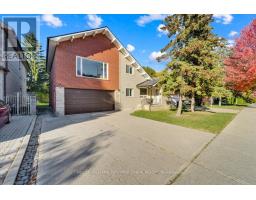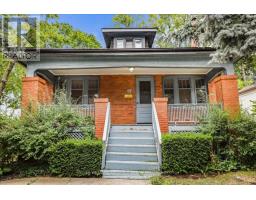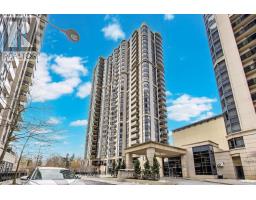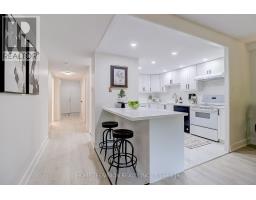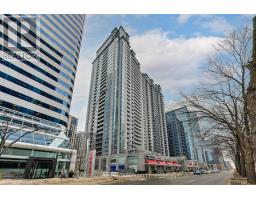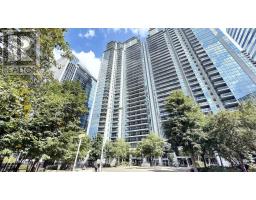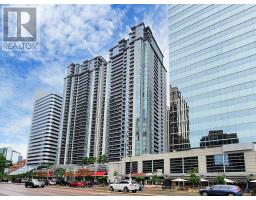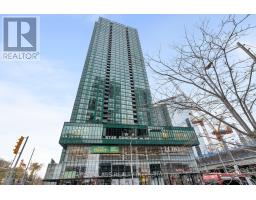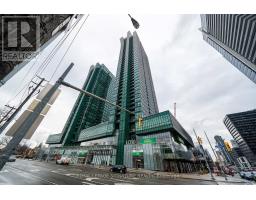20 WALKER ROAD, Toronto (Lansing-Westgate), Ontario, CA
Address: 20 WALKER ROAD, Toronto (Lansing-Westgate), Ontario
Summary Report Property
- MKT IDC12394792
- Building TypeHouse
- Property TypeSingle Family
- StatusBuy
- Added20 weeks ago
- Bedrooms5
- Bathrooms5
- Area3000 sq. ft.
- DirectionNo Data
- Added On06 Oct 2025
Property Overview
Magnificent Custom Home Nestled on a Quiet Court. Featuring a striking limestone and brick exterior, this residence showcases 4103 sq ft total ( 3003 upper + 1100 sq ft) lower a modern open-concept design with soaring ceilings and a contemporary open-riser staircase. The chef-inspired eat-in kitchen boasts a large center island, top-of-the-line appliances, a convenient servery, and a breakfast area overlooking the gardens, seamlessly connecting to the dining and living spaces. The family room offers a cozy fireplace and walkout to the terrace, enhanced by a skylight that fills the space with natural light. Additional conveniences include upper and lower-level laundry rooms. The primary suite offers a tranquil retreat with a spa-like 6-piece ensuite and walk-in closet. The lower level is designed for entertaining, complete with a wet bar, radiant heated floors, and a walkout to the yard. Nestled in prestigious West Lansing, this residence offers a rare blend of tranquility and convenience. Enjoy the charm of a quiet, tree-lined street with a country-like ambiance, while being just steps from scenic ravines, lush parks, tennis courts, boutique shopping, top restaurants, transit, and effortless access to Highway 401. (id:51532)
Tags
| Property Summary |
|---|
| Building |
|---|
| Land |
|---|
| Level | Rooms | Dimensions |
|---|---|---|
| Second level | Primary Bedroom | 5.1 m x 4.6 m |
| Bedroom 2 | 3 m x 3 m | |
| Bedroom 3 | 3.33 m x 4 m | |
| Bedroom 4 | 3.65 m x 4.26 m | |
| Lower level | Recreational, Games room | 8.3 m x 6.62 m |
| Bedroom | 2.65 m x 2.75 m | |
| Main level | Living room | 4.03 m x 5.43 m |
| Dining room | 4.36 m x 5.43 m | |
| Library | Measurements not available | |
| Family room | 5.44 m x 5.2 m | |
| Kitchen | 3.43 m x 3.09 m | |
| Eating area | 2.94 m x 3.09 m |
| Features | |||||
|---|---|---|---|---|---|
| Ravine | Attached Garage | Garage | |||
| Oven | Alarm System | Wine Fridge | |||
| Refrigerator | Separate entrance | Walk out | |||
| Central air conditioning | |||||







































