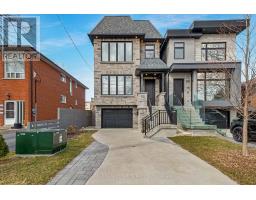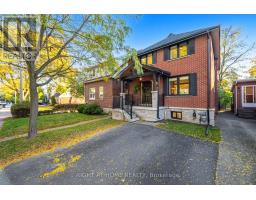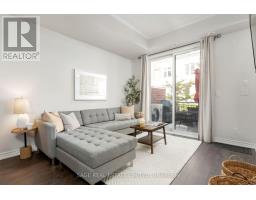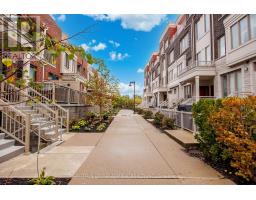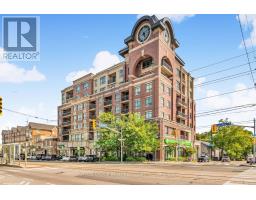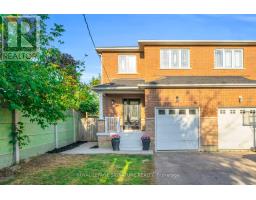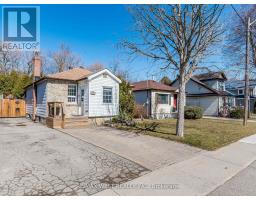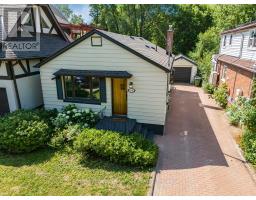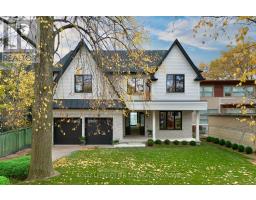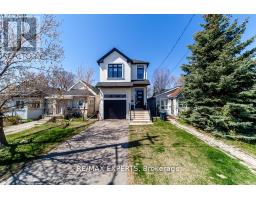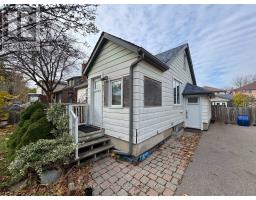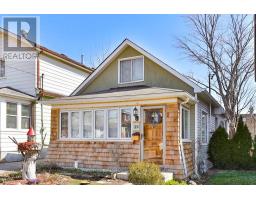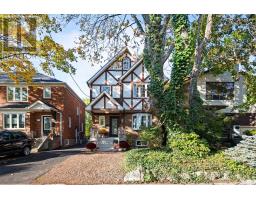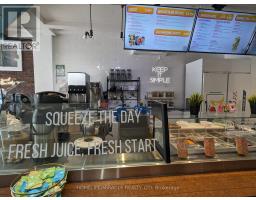11 - 140 LONG BRANCH AVENUE, Toronto (Long Branch), Ontario, CA
Address: 11 - 140 LONG BRANCH AVENUE, Toronto (Long Branch), Ontario
Summary Report Property
- MKT IDW12427892
- Building TypeRow / Townhouse
- Property TypeSingle Family
- StatusBuy
- Added7 weeks ago
- Bedrooms1
- Bathrooms1
- Area500 sq. ft.
- DirectionNo Data
- Added On26 Sep 2025
Property Overview
Welcome To This Beautiful 1-Bedroom Townhouse Built By Minto, Offering An Excellent Open-Concept Design With A Modern Kitchen Overlooking The Combined Living And Dining Area. The Spacious Bedroom Features A Double Closet And Large Window, Filling The Room With Natural Light.Step Out To Your Private Terrace Perfect For Summer Evenings And Relaxation. The Upgraded Kitchen Includes Sleek Cabinets, Granite Countertops, And Stainless Steel Appliances (Fridge 2022). Enjoy The Convenience Of Owned Underground Parking To Keep Your Vehicle Secure And Snow-Free All Winter, Plus A Very Large Private Locker Located Right Next To The Unit For Maximum Storage. Plenty Of Bike Racks Are Also Available For Your Active Lifestyle. With Low Maintenance Fees, This Home Is An Excellent Choice For First-Time Buyers, Down-Sizers & Investors. Children Can Enjoy The Nearby Play Area At Syd Cole Park, With Easy Access To The Waterfront, Trails, Schools, Humber College, Shopping And All Amenities. Quick Connections To The QEW/427, Long Branch GO (15-Min Walk), And TTC At Your Doorstep Make Commuting A Breeze. Dont Miss Your Chance To Own This Beautiful Home! (id:51532)
Tags
| Property Summary |
|---|
| Building |
|---|
| Level | Rooms | Dimensions |
|---|---|---|
| Flat | Foyer | 1.8288 m x 1.271 m |
| Living room | 3.4686 m x 2.7798 m | |
| Kitchen | 3.051 m x 2.5786 m | |
| Primary Bedroom | 3.5387 m x 2.6396 m | |
| Bathroom | 2.4689 m x 1.6093 m |
| Features | |||||
|---|---|---|---|---|---|
| Carpet Free | Underground | Garage | |||
| Dishwasher | Dryer | Microwave | |||
| Stove | Washer | Refrigerator | |||
| Central air conditioning | Storage - Locker | ||||






















