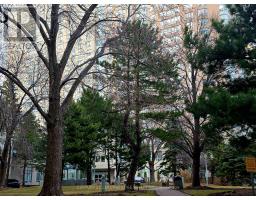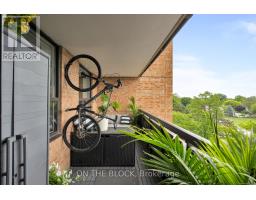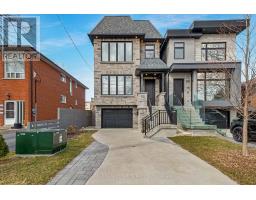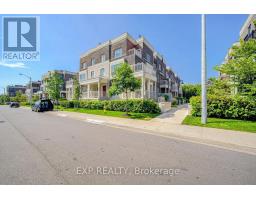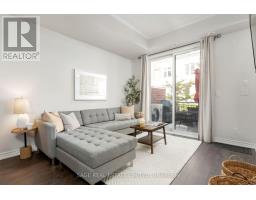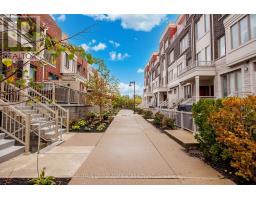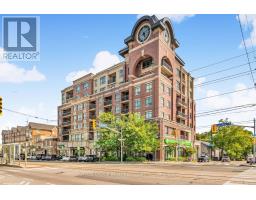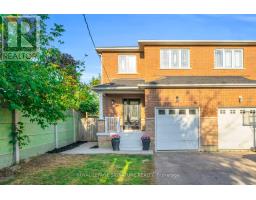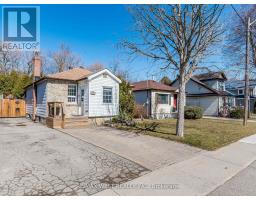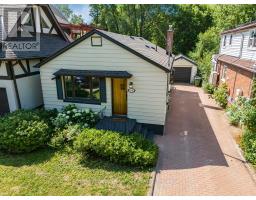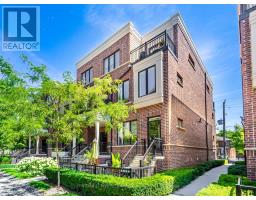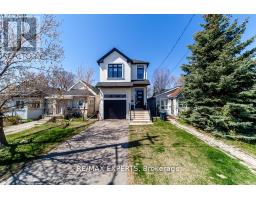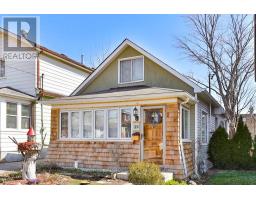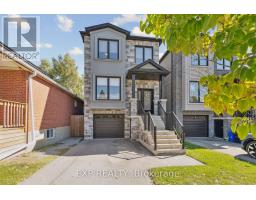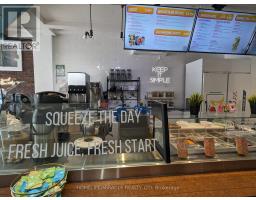1611 - 3845 LAKE SHORE BOULEVARD W, Toronto (Long Branch), Ontario, CA
Address: 1611 - 3845 LAKE SHORE BOULEVARD W, Toronto (Long Branch), Ontario
3 Beds2 Baths1000 sqftStatus: Buy Views : 701
Price
$667,700
Summary Report Property
- MKT IDW12367894
- Building TypeApartment
- Property TypeSingle Family
- StatusBuy
- Added7 weeks ago
- Bedrooms3
- Bathrooms2
- Area1000 sq. ft.
- DirectionNo Data
- Added On28 Aug 2025
Property Overview
Approx 1150 Sq Ft LARGE unit all UPGRADED 3-bdrm, 2-Full Bathrooms.. Fantastic View in every room - Sunrise View, Golf View, Skyline of Toronto.. Modern reno kitchen w/ Countertop Stove & Built-in Oven.. Breakfast Bar O/L Living/Dining.. Stainless Steels appliances.. Ensuite Laundry w/ stacked Washer/Dryer (also coin operated laundry in basement for guests).. NO NEED TO PAY hydro, water, heat bills "all included in Condo fees".. Low Property Tax.. 2 Parkings included.. Central Air conditioning.. Quiet Neighborhood.. Ideal for family.. Walk to French school, LongBranch Go Train (takes you 15 mins to downtown), Shopper Drug, etc. Don't wait, Won't Last. (id:51532)
Tags
| Property Summary |
|---|
Property Type
Single Family
Building Type
Apartment
Square Footage
1000 - 1199 sqft
Community Name
Long Branch
Title
Condominium/Strata
Parking Type
Underground,Garage
| Building |
|---|
Bedrooms
Above Grade
3
Bathrooms
Total
3
Interior Features
Appliances Included
Garage door opener remote(s), Oven - Built-In, Range, Intercom
Flooring
Laminate
Building Features
Features
Elevator, Balcony, Carpet Free, In suite Laundry, Laundry- Coin operated, Sauna
Square Footage
1000 - 1199 sqft
Fire Protection
Alarm system, Security system, Smoke Detectors
Building Amenities
Car Wash, Exercise Centre, Party Room, Visitor Parking, Separate Heating Controls, Storage - Locker
Heating & Cooling
Cooling
Central air conditioning
Heating Type
Forced air
Exterior Features
Exterior Finish
Brick, Concrete
Neighbourhood Features
Community Features
Pet Restrictions
Amenities Nearby
Golf Nearby, Hospital, Park, Public Transit, Schools
Maintenance or Condo Information
Maintenance Fees
$1152.36 Monthly
Maintenance Fees Include
Heat, Electricity, Water, Common Area Maintenance, Insurance, Parking
Maintenance Management Company
Brookfield Condo Services
Parking
Parking Type
Underground,Garage
Total Parking Spaces
2
| Land |
|---|
Other Property Information
Zoning Description
Res
| Level | Rooms | Dimensions |
|---|---|---|
| Flat | Living room | 6.1 m x 4.1 m |
| Dining room | 3.5 m x 2.8 m | |
| Kitchen | 4.1 m x 2.5 m | |
| Primary Bedroom | 4.3 m x 3.3 m | |
| Bedroom 2 | 4.1 m x 3.5 m | |
| Bedroom 3 | 4.3 m x 2.8 m | |
| Sunroom | 5.1 m x 2.5 m |
| Features | |||||
|---|---|---|---|---|---|
| Elevator | Balcony | Carpet Free | |||
| In suite Laundry | Laundry- Coin operated | Sauna | |||
| Underground | Garage | Garage door opener remote(s) | |||
| Oven - Built-In | Range | Intercom | |||
| Central air conditioning | Car Wash | Exercise Centre | |||
| Party Room | Visitor Parking | Separate Heating Controls | |||
| Storage - Locker | |||||



